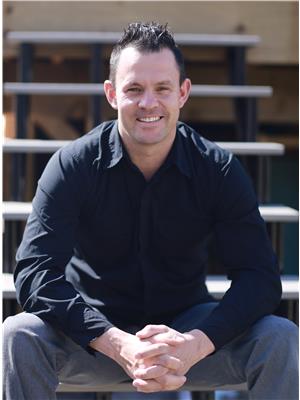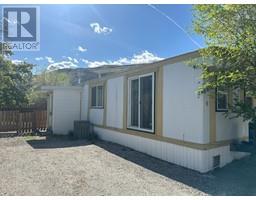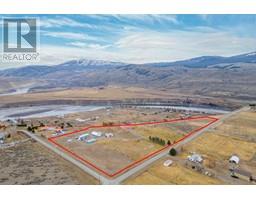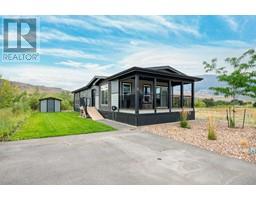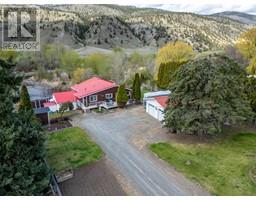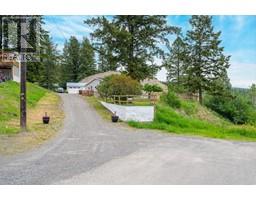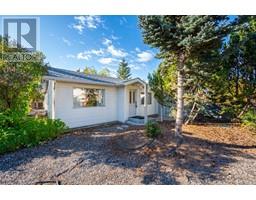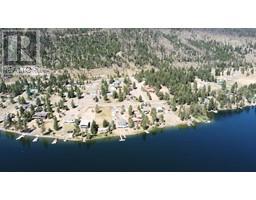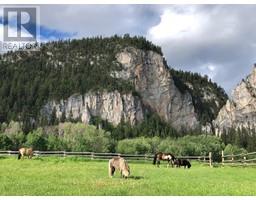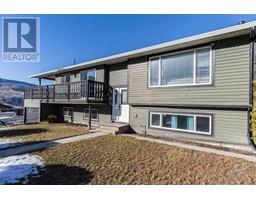872 COLLINS RD, Cache Creek, British Columbia, CA
Address: 872 COLLINS RD, Cache Creek, British Columbia
Summary Report Property
- MKT ID176737
- Building TypeHouse
- Property TypeSingle Family
- StatusBuy
- Added14 weeks ago
- Bedrooms3
- Bathrooms1
- Area1719 sq. ft.
- DirectionNo Data
- Added On15 Feb 2024
Property Overview
Welcome to 872 Collins Road, a charming property nestled on a spacious 0.3-acre lot, boasting a fully fenced yard that promises both privacy and security. This unique home is complemented by RV parking and a versatile detached outbuilding. The outbuilding features a fully finished and drywalled room at the front, offering the perfect space for a home office, gym, craft room, or even a cozy guest room. The rear section is an ideal spot for woodworking or any hobby that requires a bit of separation from the main living area. The residence itself is a single-level home that has seen thoughtful updates, including a refreshed kitchen that awaits your personal touch on cabinet doors. The layout is designed with an open plan living area at its heart, making it an ideal setting for entertaining guests or for large families who enjoy spending time together, especially when someone is whipping up a meal in the kitchen. Outdoor living is a breeze with the expansive 50' x 20' covered deck at the back, providing a perfect venue for barbecues and family gatherings, rain or shine. The home's infrastructure is solid with a roof that was replaced in 2022 and a hot water tank installed in 2020. Convenience is further enhanced by underground irrigation systems in both the front and back yards, ensuring lush landscaping with minimal effort. Featuring 3 bedrooms and a 4-piece bathroom, this home is not just a place to live but a canvas for memories. It is priced to sell and represents a fantastic opportunity for first-time homebuyers or investors looking for a rental property. Don't miss out on making 872 Collins Road your new home or investment. (id:51532)
Tags
| Property Summary |
|---|
| Building |
|---|
| Level | Rooms | Dimensions |
|---|---|---|
| Main level | 4pc Bathroom | Measurements not available |
| Kitchen | 15 ft ,6 in x 13 ft ,4 in | |
| Dining room | 17 ft ,9 in x 9 ft ,11 in | |
| Living room | 20 ft ,1 in x 16 ft ,4 in | |
| Bedroom | 11 ft ,9 in x 10 ft ,1 in | |
| Bedroom | 10 ft ,4 in x 10 ft ,1 in | |
| Laundry room | 7 ft ,3 in x 10 ft ,1 in | |
| Primary Bedroom | 10 ft ,6 in x 13 ft ,7 in |
| Features | |||||
|---|---|---|---|---|---|
| Open(1) | Detached Garage | RV | |||
| Refrigerator | Washer & Dryer | Window Coverings | |||
| Stove | |||||


















































