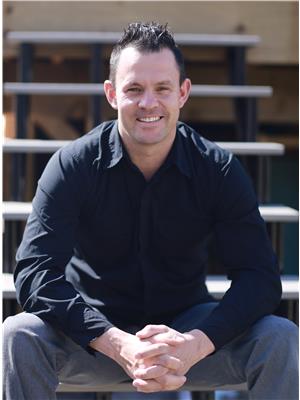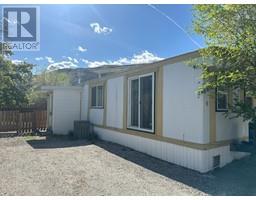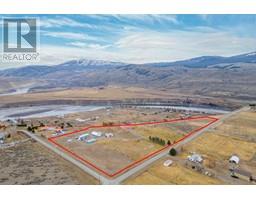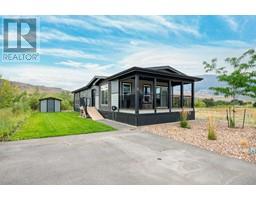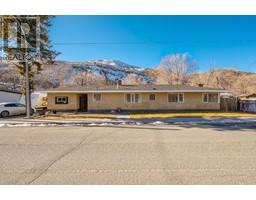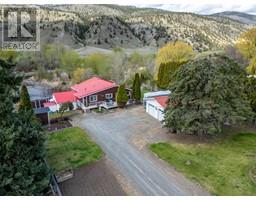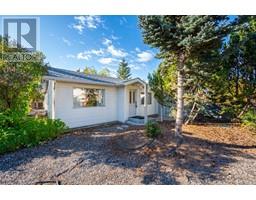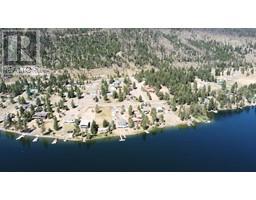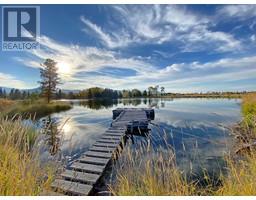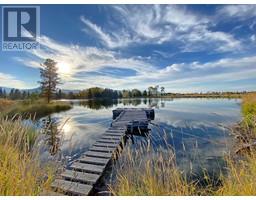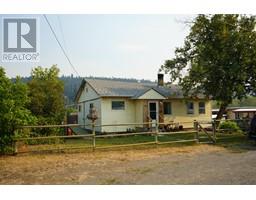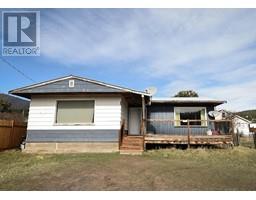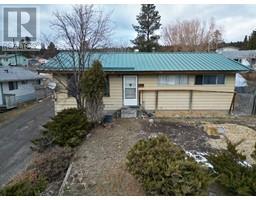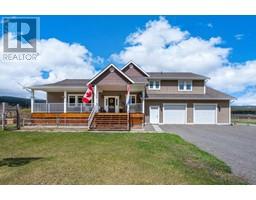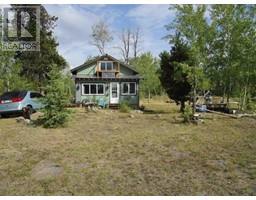1008 TEAL STREET, Clinton, British Columbia, CA
Address: 1008 TEAL STREET, Clinton, British Columbia
Summary Report Property
- MKT ID177982
- Building TypeHouse
- Property TypeSingle Family
- StatusBuy
- Added2 weeks ago
- Bedrooms4
- Bathrooms2
- Area1651 sq. ft.
- DirectionNo Data
- Added On04 May 2024
Property Overview
Attention Buyers Assumable mortgage at 1.88% renews November 2025. Nestled in the tranquil town of Clinton, this tastefully renovated home presents a unique two-story layout. Upon entering, you'll be greeted by a large entryway with, spot to hang your coats and access the main floor living or stairs to the basement. The main floor provides you with 3 bedrooms, a 4 piece bathroom, a living room, and kitchen with a picture window between the two so you can chat while prepping dinner. Door off the living room to your front sundeck! On the lower level, an inviting family room awaits, complete with a retro bar, perfect for entertaining guests. Additionally, you'll find a 4th bedroom, two storage closets, one nicely converted into a work-from-home office space, and a convenient three-piece bathroom. Outside you will find a detached 3-car garage/ workshop, large established gardens, a greenhouse to prep all your homegrown food, and a storage shed to keep the lawn tools. Located on a quiet no-through road with views of the acreage below you. (id:51532)
Tags
| Property Summary |
|---|
| Building |
|---|
| Level | Rooms | Dimensions |
|---|---|---|
| Basement | 3pc Bathroom | Measurements not available |
| Bedroom | 11 ft ,9 in x 7 ft ,11 in | |
| Storage | 11 ft ,6 in x 10 ft ,4 in | |
| Utility room | 8 ft ,5 in x 5 ft ,5 in | |
| Office | 8 ft ,5 in x 8 ft ,6 in | |
| Family room | 11 ft ,9 in x 12 ft ,4 in | |
| Main level | 4pc Bathroom | Measurements not available |
| Foyer | 11 ft ,8 in x 6 ft ,7 in | |
| Kitchen | 10 ft ,7 in x 15 ft ,1 in | |
| Living room | 10 ft ,3 in x 14 ft ,11 in | |
| Bedroom | 11 ft ,8 in x 8 ft | |
| Bedroom | 10 ft ,3 in x 11 ft ,11 in | |
| Bedroom | 7 ft x 11 ft ,9 in |
| Features | |||||
|---|---|---|---|---|---|
| Garage(3) | Detached Garage | Other | |||
| Refrigerator | Washer & Dryer | Window Coverings | |||
| Stove | |||||























































































