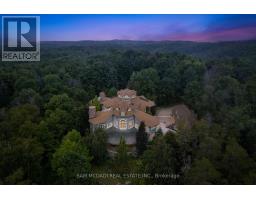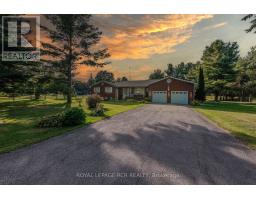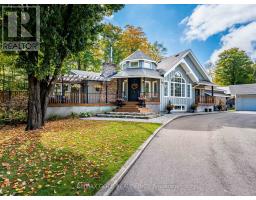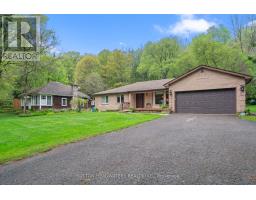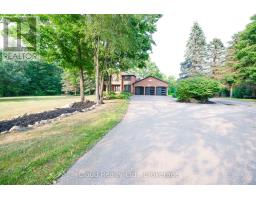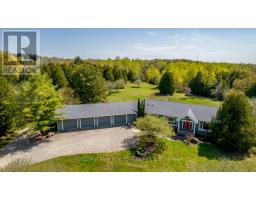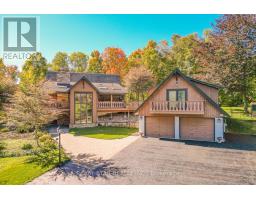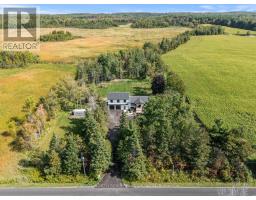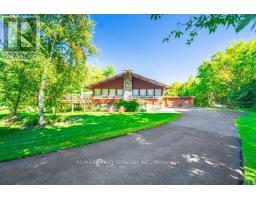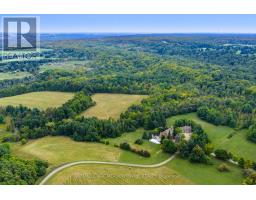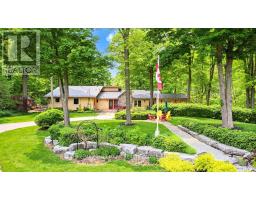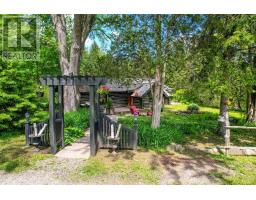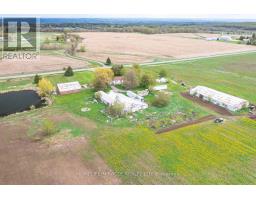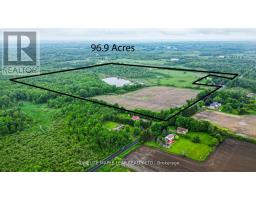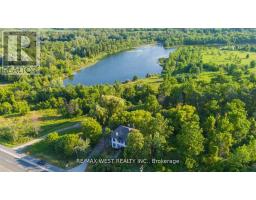10 CEDARHOLME AVENUE, Caledon, Ontario, CA
Address: 10 CEDARHOLME AVENUE, Caledon, Ontario
Summary Report Property
- MKT IDW12537686
- Building TypeHouse
- Property TypeSingle Family
- StatusBuy
- Added1 weeks ago
- Bedrooms6
- Bathrooms4
- Area2000 sq. ft.
- DirectionNo Data
- Added On16 Nov 2025
Property Overview
Exceptional Location | Premium Corner Lot | Legal Basement Apartment ! Welcome to Caledon's Anthem by Fernbrook Homes! Stunning Ashwood Elev. 'A' Model on a premium 48' x 102' corner lot with stone elevation (Premium $15K). Beautifully upgraded throughout with new hardwood floors, oak staircase, smooth ceilings, custom kitchen, center island & backsplash and upgraded lighting (pot lights & wireless controls). Bright, open-concept layout with a spacious dining area and great room featuring a gas fireplace and walkout to a private deck. Enjoy a legal basement apartment with separate entrance, generating $1,850/month + 30% utilities (tenants can stay or vacant possession available) and Parking for 5 cars. Excellent location - steps to parks, close to transit, schools, trails, shopping, and major highways. Features in-ground sprinklers (front/side/back), new entry & patio doors, and a luxurious primary suite with 6-pc ensuite & Jacuzzi tub. Loaded with upgrades - perfect for families or investors ! (id:51532)
Tags
| Property Summary |
|---|
| Building |
|---|
| Land |
|---|
| Level | Rooms | Dimensions |
|---|---|---|
| Second level | Primary Bedroom | 5.8 m x 3.42 m |
| Bedroom 2 | 4.36 m x 3.97 m | |
| Bedroom 3 | 4.36 m x 3.36 m | |
| Basement | Living room | 7.11 m x 1.85 m |
| Bedroom 3 | 2.89 m x 2.89 m | |
| Primary Bedroom | 2.84 m x 3.02 m | |
| Bedroom 2 | 3.32 m x 2.62 m | |
| Main level | Family room | 5.06 m x 3.36 m |
| Dining room | 3.67 m x 3.67 m | |
| Kitchen | 3.67 m x 3.36 m | |
| Eating area | 3.67 m x 2.75 m | |
| Laundry room | Measurements not available |
| Features | |||||
|---|---|---|---|---|---|
| Carpet Free | Attached Garage | Garage | |||
| Garage door opener remote(s) | Oven - Built-In | Water Heater | |||
| Dishwasher | Dryer | Garage door opener | |||
| Microwave | Stove | Two Washers | |||
| Two Refrigerators | Apartment in basement | Separate entrance | |||
| Central air conditioning | Air exchanger | ||||

































