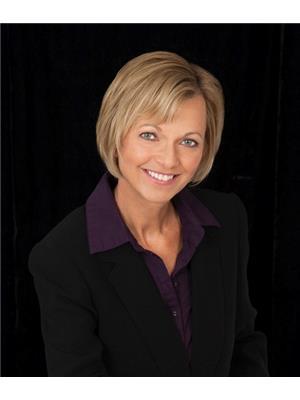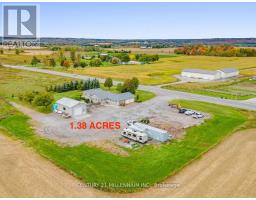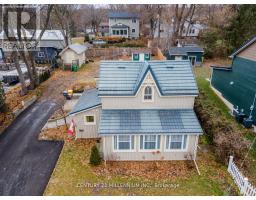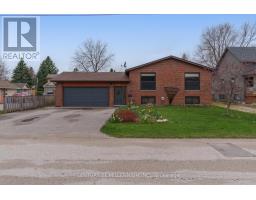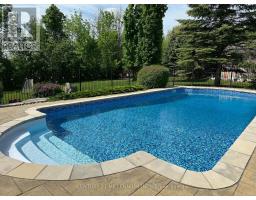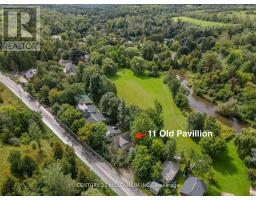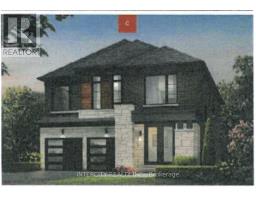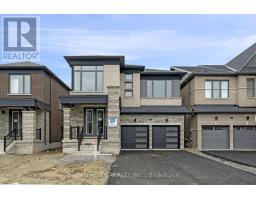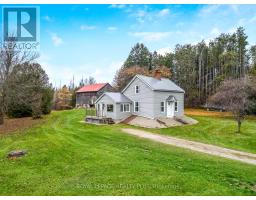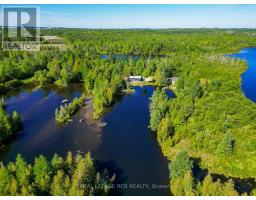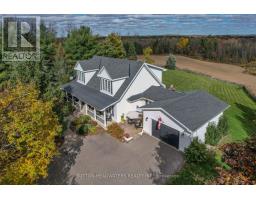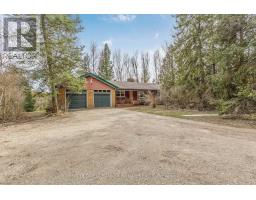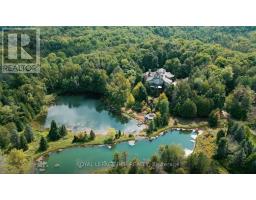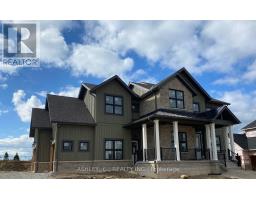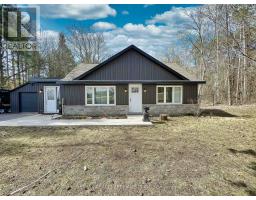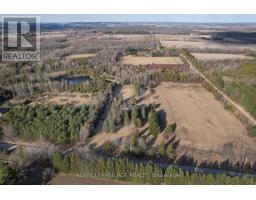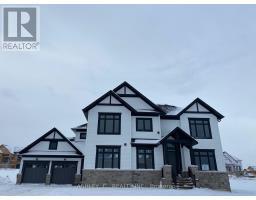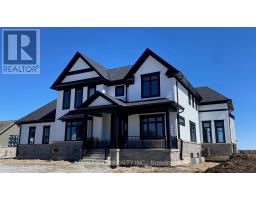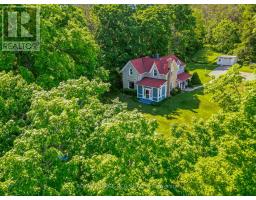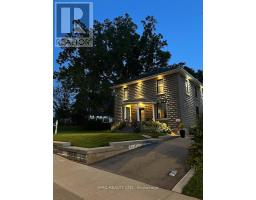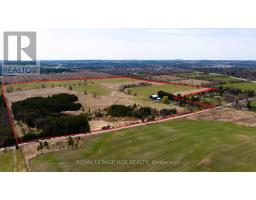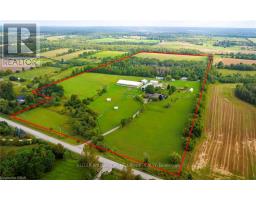15629 MCLAUGHLIN RD, Caledon, Ontario, CA
Address: 15629 MCLAUGHLIN RD, Caledon, Ontario
Summary Report Property
- MKT IDW8115790
- Building TypeHouse
- Property TypeSingle Family
- StatusBuy
- Added3 weeks ago
- Bedrooms3
- Bathrooms2
- Area0 sq. ft.
- DirectionNo Data
- Added On07 May 2024
Property Overview
This charm of this century home will make your heart sing. With a neighbour only on one side, sun streams in thru those beautiful long windows from morning till night. Two cooks work easily in the updated kitchen while kids can do homework at the kitchen table or computer desk. The family-sized living room is big enough for 2 couches, a piano and there is still room on the floor for young children to play. The dining room has French doors - close it off for private space or an office near the front door and the spacious mud room holds the main floor laundry & the powder room conveniently close to the back door that opens to a large deck & fully fenced back area of the yard! There are 3 bedrooms upstairs - a vintage-looking bathroom has gorgeous feature window & luxurious heated floors, plus the primary bedroom has a walk-in closet & room for an en-suite if you wanted to add one. The bsmt is unfinished but did have a gym and man-cave. **** EXTRAS **** Detailed Trimwork & Baseboards; 10-foot tin ceilings on main. Back & Front door & most windows new in 2019. Ductless A/C new in 2023. Hot Water on Demand. Train track behind house is de-commissioned. (id:51532)
Tags
| Property Summary |
|---|
| Building |
|---|
| Level | Rooms | Dimensions |
|---|---|---|
| Second level | Primary Bedroom | 3.66 m x 564 m |
| Bedroom 2 | 2.88 m x 3.65 m | |
| Bedroom 3 | 2.93 m x 3.6 m | |
| Main level | Living room | 5.09 m x 5.67 m |
| Dining room | 3.44 m x 3.67 m | |
| Kitchen | 4.32 m x 3.18 m | |
| Eating area | 3 m x 2.93 m | |
| Laundry room | 2.85 m x 4.62 m |
| Features | |||||
|---|---|---|---|---|---|
| Wall unit | |||||







































