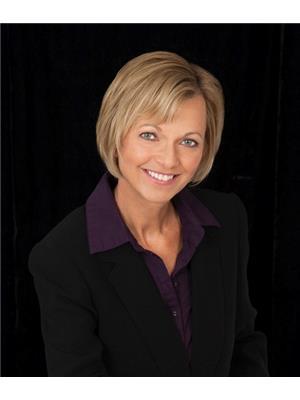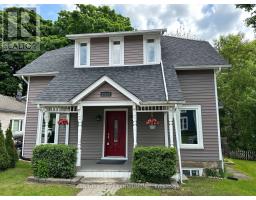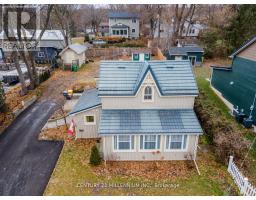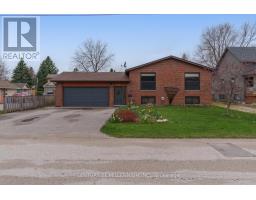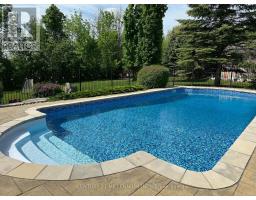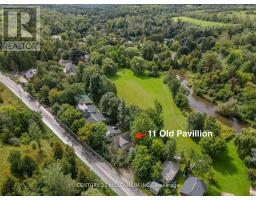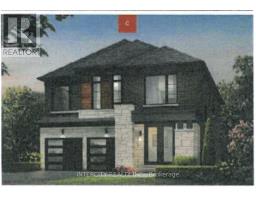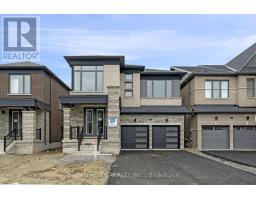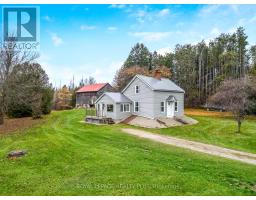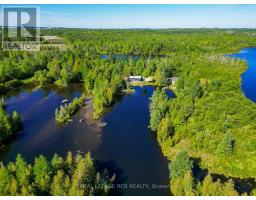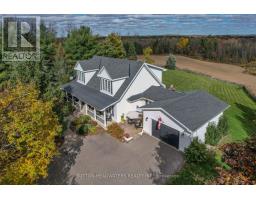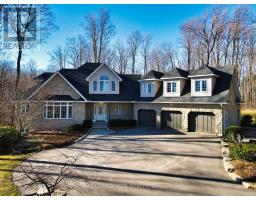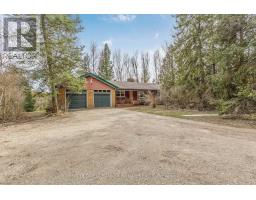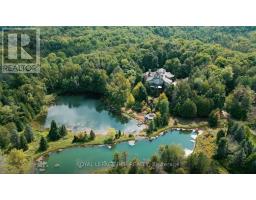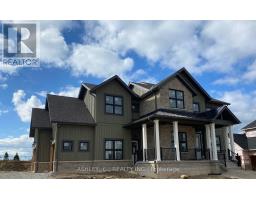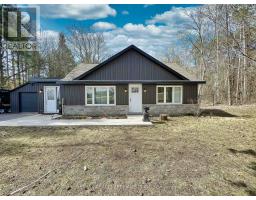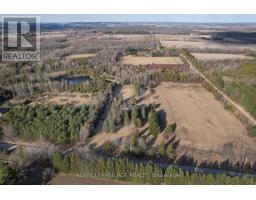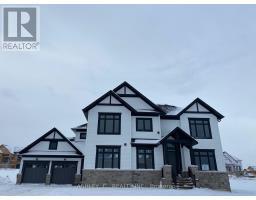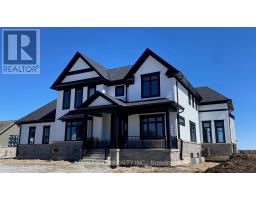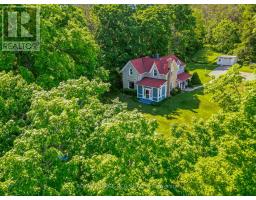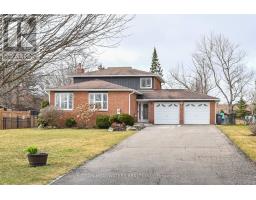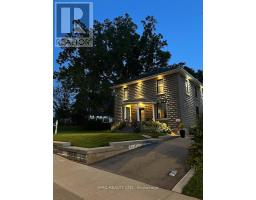2319 KING ST, Caledon, Ontario, CA
Address: 2319 KING ST, Caledon, Ontario
Summary Report Property
- MKT IDW8271876
- Building TypeHouse
- Property TypeSingle Family
- StatusBuy
- Added1 weeks ago
- Bedrooms6
- Bathrooms5
- Area0 sq. ft.
- DirectionNo Data
- Added On06 May 2024
Property Overview
Perfect for Contractor or Trade that needs workshop/maintenance garage with outdoor storage for materials/small equipment. The Sun-Filled Bungalow on 1.38 acres has 6 bedrooms, 5 baths & 3 kitchens, an office and 2 car attached garage plus 36x24 ft Detached Heated & Insulated Workshop/Garage with 12foot door. Ideally set up for home business or Trade who needs a home that provides private living space for multiple generations. Freshly painted, hardwood thru-out main level & multiple walk-outs to sunny backyard with long views to the south. Lower level has separate entrance with walk-up to backyard. Designed so Adult Children & Grandparents can live in the house with their own private entrance & space. Property is on a truck route near Hwy 10 ensuring quick access to major transportation routes, airport, Brampton & Toronto. Gravel in parking lot approximately 24inches deep. **** EXTRAS **** Rooms: LL 5th Bdrm 2.68 x 3.9; LL Living Rm 7.42 x 6.2; LL Kit 5.19x3.89; LL 6th Bdrm 3.71x4.1; LL Den 4.2x 2.4 (id:51532)
Tags
| Property Summary |
|---|
| Building |
|---|
| Level | Rooms | Dimensions |
|---|---|---|
| Lower level | Living room | 3.99 m x 4.96 m |
| Kitchen | 2.95 m x 4.14 m | |
| Bedroom 4 | 3.3 m x 4.1 m | |
| Bedroom 5 | 2.68 m x 3.9 m | |
| Main level | Living room | 4.57 m x 8.12 m |
| Family room | 4.73 m x 5.02 m | |
| Dining room | 4.72 m x 3.07 m | |
| Kitchen | 3.2 m x 8.11 m | |
| Primary Bedroom | 5.97 m x 4.16 m | |
| Bedroom 2 | 3.82 m x 2.89 m | |
| Bedroom 3 | 3.82 m x 2.69 m | |
| Office | 4.01 m x 4.45 m |
| Features | |||||
|---|---|---|---|---|---|
| Attached Garage | Separate entrance | Central air conditioning | |||







































