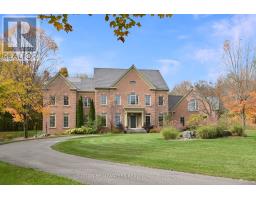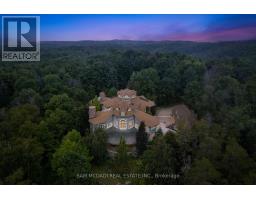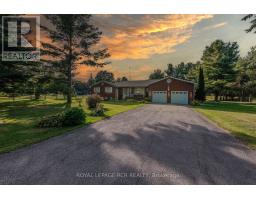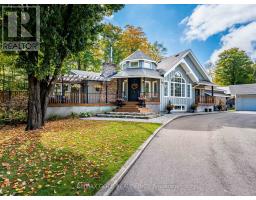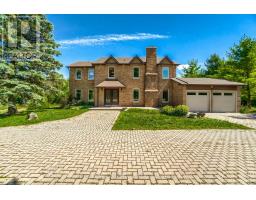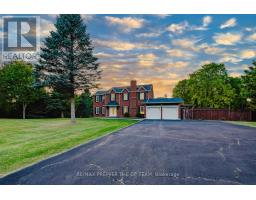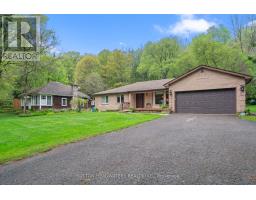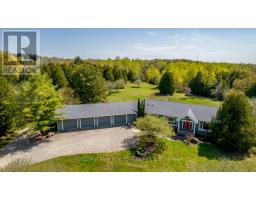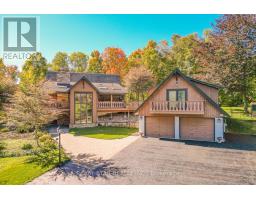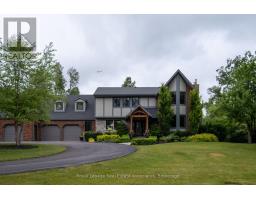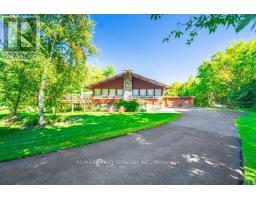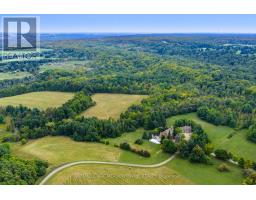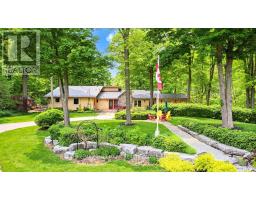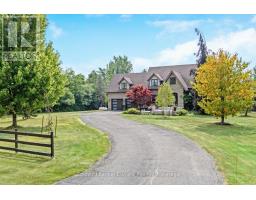Bedrooms
Bathrooms
Interior Features
Appliances Included
Garage door opener remote(s), Water Heater, Water softener, Water Treatment, Dishwasher, Dryer, Microwave, Stove, Wall Mounted TV, Washer, Wine Fridge, Refrigerator
Flooring
Hardwood, Carpeted, Laminate
Basement Features
Walk out
Basement Type
N/A (Finished)
Building Features
Features
Cul-de-sac, Wooded area, Rolling, Conservation/green belt, Balcony
Foundation Type
Poured Concrete
Square Footage
2000 - 2249 sqft
Rental Equipment
Water Heater
Fire Protection
Smoke Detectors
Building Amenities
Party Room
Structures
Clubhouse, Tennis Court, Deck, Patio(s)
Heating & Cooling
Cooling
Central air conditioning
Exterior Features
Exterior Finish
Brick, Stone
Neighbourhood Features
Community Features
Pet Restrictions
Amenities Nearby
Golf Nearby
Maintenance or Condo Information
Maintenance Fees
$500 Monthly
Maintenance Fees Include
Common Area Maintenance, Insurance, Parking
Maintenance Management Company
Self Managed
Parking

































