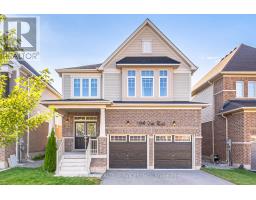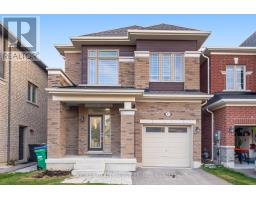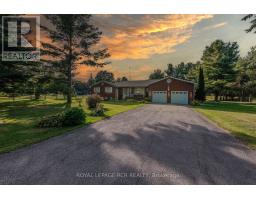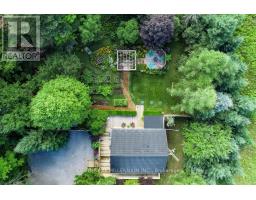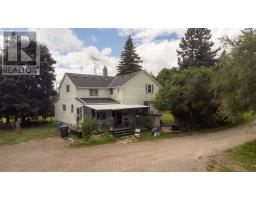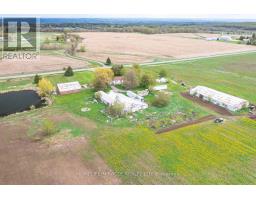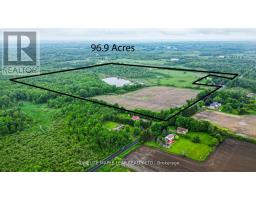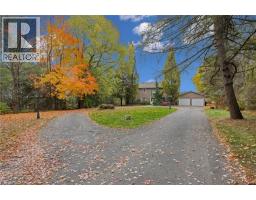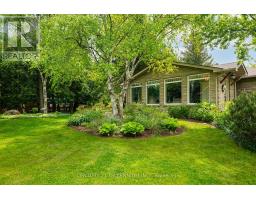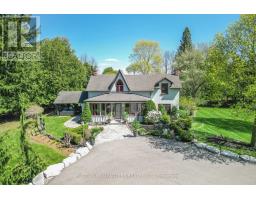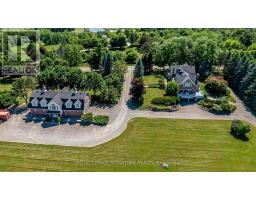42 DEER RIDGE TRAIL, Caledon, Ontario, CA
Address: 42 DEER RIDGE TRAIL, Caledon, Ontario
Summary Report Property
- MKT IDW12383085
- Building TypeHouse
- Property TypeSingle Family
- StatusBuy
- Added6 days ago
- Bedrooms5
- Bathrooms4
- Area2500 sq. ft.
- DirectionNo Data
- Added On06 Sep 2025
Property Overview
Absolutely Stunning !!! Detached House In Prestigious Southfields Village Community of Caledon !!! RAVINE LOT Brick & Stone Elevation 4+1 Bedrooms 4 Washrooms ##Office On Main Floor ## Unfinished WALK OUT BASEMENT ###9ft Ceiling on Main Floor . Separate Living Room & Family Room . Upgraded Open Concept Kitchen with Quartz Counter , Built in Appliances . Pot Lights Inside & Outside . All Bedrooms has Custom Built Closets . Primary Bedroom with with 5pc Ensuite & Walk in Closet ( 2 Master Bedrooms / 3Full Washrooms on 2nd Floor) . Very Convenient Laundry Room on 2nd Level . Total 6 Car Parking Space ( 2 In Garage+ 4 Driveway) . This is exceptional house , presents an ideal blend of design, high-quality finishes & Landscape , making it the perfect choice for those seeking luxury, comfort , and style .Very convenient Location Close to School, Community Centre , park & Hwy 410 (HWY 413 coming soon just north of it) (id:51532)
Tags
| Property Summary |
|---|
| Building |
|---|
| Level | Rooms | Dimensions |
|---|---|---|
| Second level | Primary Bedroom | 4.2 m x 5.49 m |
| Bedroom 2 | 3.66 m x 3.66 m | |
| Bedroom 3 | 3.97 m x 3.048 m | |
| Bedroom 4 | 4.69 m x 3.36 m | |
| Laundry room | Measurements not available | |
| Main level | Living room | 3.36 m x 4.57 m |
| Family room | 4.88 m x 5.49 m | |
| Kitchen | 4.45 m x 3.048 m | |
| Dining room | 3.048 m x 3.54 m | |
| Office | 2.75 m x 3.048 m |
| Features | |||||
|---|---|---|---|---|---|
| Garage | Oven - Built-In | Central Vacuum | |||
| Dishwasher | Dryer | Microwave | |||
| Oven | Washer | Refrigerator | |||
| Walk out | Central air conditioning | ||||




















































