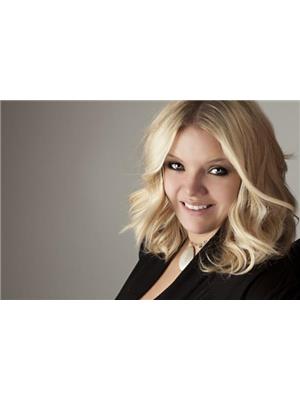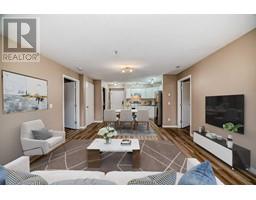103 Walden Landing SE Walden, Calgary, Alberta, CA
Address: 103 Walden Landing SE, Calgary, Alberta
Summary Report Property
- MKT IDA2127540
- Building TypeHouse
- Property TypeSingle Family
- StatusBuy
- Added2 weeks ago
- Bedrooms5
- Bathrooms5
- Area2802 sq. ft.
- DirectionNo Data
- Added On03 May 2024
Property Overview
Breathtaking estate home nestled in a serene neighborhood on a quiet cul-de-sac in Walden. This 2 storey home offers over 3828 sq ft of developed living space, finished with endless upgrades from the massive windows, tray ceilings, custom mudroom, 8’ foot doors, high-end chefs kitchen, walk-out basement, custom millwork, a fantastic layout and don’t forget about the A/C! The open concept main level is highlighted by the kitchen that's both immaculate and modern. The sleek white cabinets complement the built-in stainless steel appliances. The spacious kitchen is exaggerated by the walk-in butler's pantry. Moving onto the living room you'll find yourself drawn to the breathtaking views of lush green space, also visible from various rooms throughout the home. Cozy up in front of the warm gas fireplace or relax on the covered balcony where you can take in those views. Retreat to the upper level where you will find your primary bedroom with 5 pc ensuite, finished with upscale fixtures and finishes, creating a spa-like oasis right in the comfort of your own home. The upper level also houses 2 additional bedrooms, both with ensuite bathrooms & walk-in closets. Last but certainly not least, you will find the perfect bonus room that could easily double as an additional family room. The walk out lower level continues with the oversized windows that directly open to the low maintenance sunny east facing backyard. A guest bedroom, bathroom & walk in closet are also be found on the basement level. The property is fully landscaped and is surrounded by gorgeous green space, great amenities and is steps from endless walking paths. Do not wait on this one! (id:51532)
Tags
| Property Summary |
|---|
| Building |
|---|
| Land |
|---|
| Level | Rooms | Dimensions |
|---|---|---|
| Basement | 4pc Bathroom | 6.50 Ft x 8.58 Ft |
| Recreational, Games room | 13.33 Ft x 25.00 Ft | |
| Media | 17.50 Ft x 13.42 Ft | |
| Main level | Other | 9.58 Ft x 7.42 Ft |
| 2pc Bathroom | 3.42 Ft x 6.92 Ft | |
| Other | 11.25 Ft x 5.75 Ft | |
| Storage | 5.50 Ft x 7.50 Ft | |
| Pantry | 5.67 Ft x 6.75 Ft | |
| Other | 14.00 Ft x 17.25 Ft | |
| Dining room | 13.92 Ft x 7.58 Ft | |
| Living room | 17.25 Ft x 14.00 Ft | |
| Den | 11.00 Ft x 9.92 Ft | |
| Upper Level | Bonus Room | 14.33 Ft x 15.92 Ft |
| 4pc Bathroom | 4.92 Ft x 7.75 Ft | |
| Bedroom | 11.83 Ft x 11.67 Ft | |
| Bedroom | 11.92 Ft x 12.00 Ft | |
| 5pc Bathroom | 5.92 Ft x 11.83 Ft | |
| Bedroom | 11.92 Ft x 11.92 Ft | |
| Laundry room | 11.83 Ft x 5.50 Ft | |
| Primary Bedroom | 13.92 Ft x 15.67 Ft | |
| 5pc Bathroom | 14.08 Ft x 12.25 Ft | |
| Bedroom | 12.00 Ft x 14.42 Ft |
| Features | |||||
|---|---|---|---|---|---|
| Cul-de-sac | Treed | See remarks | |||
| Other | No neighbours behind | Closet Organizers | |||
| Attached Garage(2) | Oversize | Washer | |||
| Refrigerator | Dishwasher | Stove | |||
| Dryer | Microwave | Oven - Built-In | |||
| See remarks | Window Coverings | Separate entrance | |||
| Walk out | Central air conditioning | Fully air conditioned | |||

































































