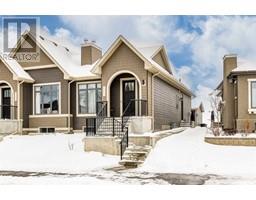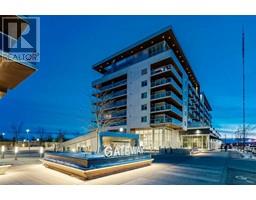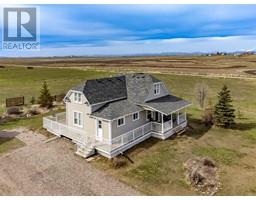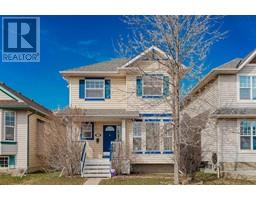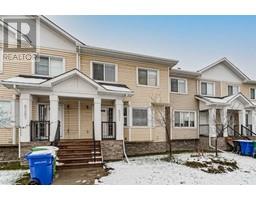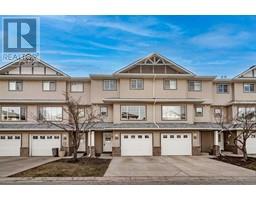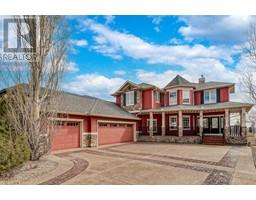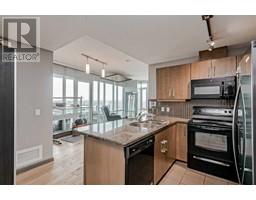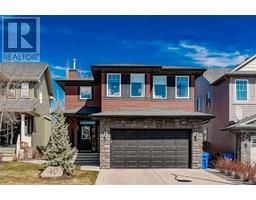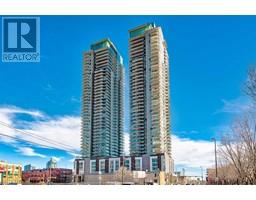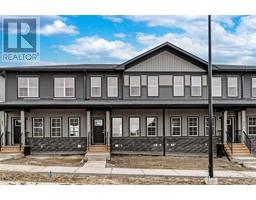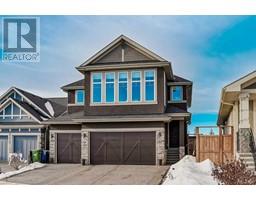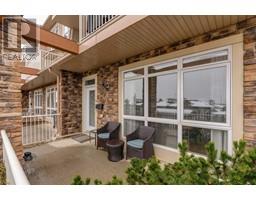687 Tuscany Drive NW Tuscany, Calgary, Alberta, CA
Address: 687 Tuscany Drive NW, Calgary, Alberta
Summary Report Property
- MKT IDA2130055
- Building TypeHouse
- Property TypeSingle Family
- StatusBuy
- Added1 weeks ago
- Bedrooms4
- Bathrooms4
- Area1792 sq. ft.
- DirectionNo Data
- Added On09 May 2024
Property Overview
Exceptional detached family home situated in the sought-after community of Tuscany, Calgary. This impressive residence boasts four bedrooms, two full bathrooms, and two half bathrooms, offering nearly 1800 square feet of living space. Step inside to discover a thoughtfully designed interior featuring a convenient walk-through pantry and main-floor laundry, adding practicality to daily living. The main living area is adorned with stunning hardwood flooring and features built-in shelving near the garage entrance, providing both style and functionality. Enjoy the warmth and ambiance of the natural gas fireplace in the main living area, while the efficient wood-burning stove in the bonus room upstairs creates a cozy retreat. Tuscany is renowned for its family-oriented atmosphere and a plethora of amenities, including a clubhouse for community gatherings, with close proximity to Stoney Trail and Highway 1, commuting is a breeze. Outside, the home boasts a double attached garage with ample storage space, perfect for storing belongings and keeping vehicles protected. Experience the ultimate in suburban living in this exquisite Tuscany home. The roof was redone in 2021, Deck has been recently restained. (id:51532)
Tags
| Property Summary |
|---|
| Building |
|---|
| Land |
|---|
| Level | Rooms | Dimensions |
|---|---|---|
| Basement | Bedroom | 9.75 Ft x 17.92 Ft |
| Family room | 11.50 Ft x 14.00 Ft | |
| 2pc Bathroom | 4.50 Ft x 5.50 Ft | |
| Main level | Other | 5.50 Ft x 7.00 Ft |
| Kitchen | 10.83 Ft x 14.58 Ft | |
| Dining room | 8.00 Ft x 10.83 Ft | |
| Living room | 12.00 Ft x 14.58 Ft | |
| Laundry room | 4.50 Ft x 6.75 Ft | |
| 2pc Bathroom | 4.33 Ft x 5.17 Ft | |
| Upper Level | Primary Bedroom | 10.83 Ft x 13.00 Ft |
| Bedroom | 8.83 Ft x 9.92 Ft | |
| Bedroom | 6.92 Ft x 8.75 Ft | |
| Bonus Room | 13.42 Ft x 17.92 Ft | |
| 4pc Bathroom | 5.58 Ft x 9.08 Ft | |
| 4pc Bathroom | 5.08 Ft x 11.67 Ft |
| Features | |||||
|---|---|---|---|---|---|
| Closet Organizers | No Animal Home | No Smoking Home | |||
| Gas BBQ Hookup | Parking | Attached Garage(2) | |||
| Refrigerator | Dishwasher | Stove | |||
| Microwave | Hood Fan | Garage door opener | |||
| Washer & Dryer | None | Clubhouse | |||




































