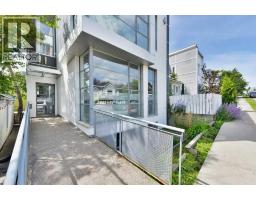106, 11170 30 Street SW Cedarbrae, Calgary, Alberta, CA
Address: 106, 11170 30 Street SW, Calgary, Alberta
2 Beds2 Baths872 sqftStatus: Buy Views : 204
Price
$349,900
Summary Report Property
- MKT IDA2248143
- Building TypeApartment
- Property TypeSingle Family
- StatusBuy
- Added13 hours ago
- Bedrooms2
- Bathrooms2
- Area872 sq. ft.
- DirectionNo Data
- Added On18 Aug 2025
Property Overview
Come view this roomy two bedroom , two bathroom condo suite. The suite has been well maintained with updated flooring and well appointed with granite counter tops, updated flooring , stainless steel appliances. This is an open floor plan with 9' ceilings , fireplace all in a well maintained building. The condo unit comes with an underground parking space and separate area with a storage room with and an assigned storage locker. Easy to view and available for quick possession. The location has quick access to Stoney Trail going north or south and Andersen Road going east or west. (id:51532)
Tags
| Property Summary |
|---|
Property Type
Single Family
Building Type
Apartment
Storeys
3
Square Footage
872 sqft
Community Name
Cedarbrae
Subdivision Name
Cedarbrae
Title
Condominium/Strata
Land Size
Unknown
Built in
2005
| Building |
|---|
Bedrooms
Below Grade
2
Bathrooms
Total
2
Interior Features
Appliances Included
Dishwasher, Stove, Garburator, Window Coverings, Washer/Dryer Stack-Up
Flooring
Hardwood, Laminate
Basement Type
None
Building Features
Features
Parking
Style
Attached
Construction Material
Wood frame
Square Footage
872 sqft
Total Finished Area
872 sqft
Building Amenities
Exercise Centre, Party Room
Heating & Cooling
Cooling
None
Heating Type
In Floor Heating
Exterior Features
Exterior Finish
Vinyl siding, Wood siding
Neighbourhood Features
Community Features
Pets Allowed With Restrictions
Amenities Nearby
Schools, Shopping
Maintenance or Condo Information
Maintenance Fees
$614.99 Monthly
Maintenance Fees Include
Common Area Maintenance, Heat, Insurance
Maintenance Management Company
Simco Management
Parking
Total Parking Spaces
1
| Land |
|---|
Other Property Information
Zoning Description
M-C1 d57
| Level | Rooms | Dimensions |
|---|---|---|
| Main level | Dining room | 9.33 Ft x 8.83 Ft |
| Unknown | Living room | 23.25 Ft x 16.25 Ft |
| Kitchen | 11.08 Ft x 9.42 Ft | |
| Primary Bedroom | 11.83 Ft x 9.83 Ft | |
| Bedroom | 11.33 Ft x 9.00 Ft | |
| 3pc Bathroom | Measurements not available | |
| 4pc Bathroom | 7.42 Ft x 5.50 Ft | |
| Other | 7.50 Ft x 14.75 Ft |
| Features | |||||
|---|---|---|---|---|---|
| Parking | Dishwasher | Stove | |||
| Garburator | Window Coverings | Washer/Dryer Stack-Up | |||
| None | Exercise Centre | Party Room | |||









































