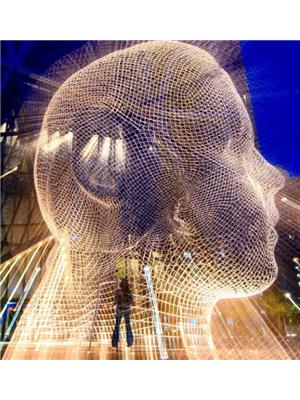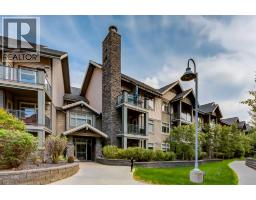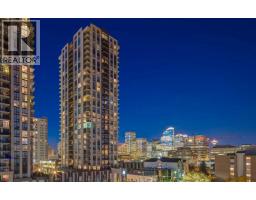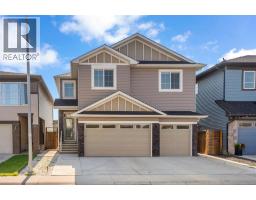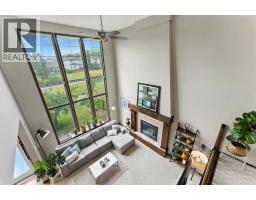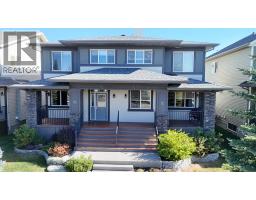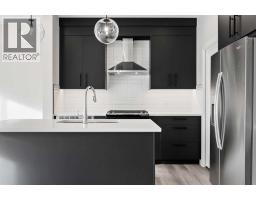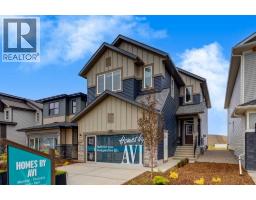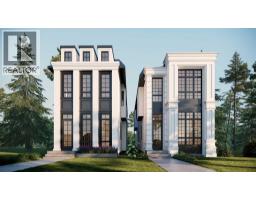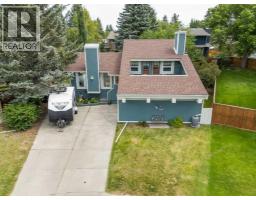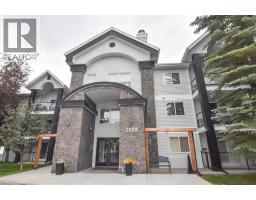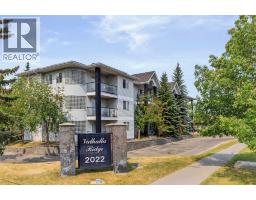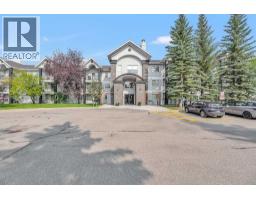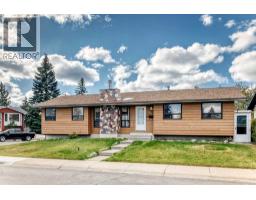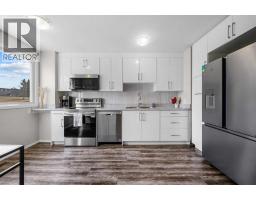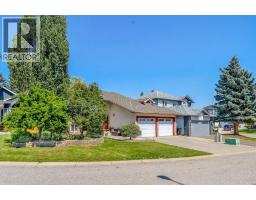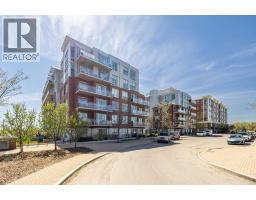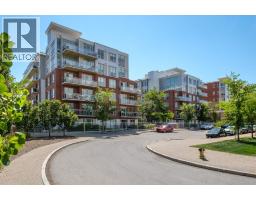109 9 Street NW Sunnyside, Calgary, Alberta, CA
Address: 109 9 Street NW, Calgary, Alberta
Summary Report Property
- MKT IDA2262702
- Building TypeRow / Townhouse
- Property TypeSingle Family
- StatusBuy
- Added8 hours ago
- Bedrooms2
- Bathrooms3
- Area1407 sq. ft.
- DirectionNo Data
- Added On20 Oct 2025
Property Overview
SUNNYSIDE townhome along the BOW RIVER with DOWNTOWN VIEWS. Located in a small enclave of 10 townhomes, this inner city home has had numerous updates over the past 10+ years. With 1948 square feet of living space over four levels, there are 2 bedrooms and 2.5 baths plus an exceptional top floor loft space with vaulted ceilings adjacent to an outstanding 20” x 16” roof top patio. The views of Calgary's city skyline are truly exceptional. The home has newer windows & doors, plus the decking surface has been replaced. The custom kitchen includes Makore cabinetry, large island and stainless appliances, including a Wolf gas stove. There is hardwood flooring on three levels, tile in the foyer and bathrooms, quartz countertops, chrome finish hardware, updated light fixtures, built-in entertainment cabinets in living area, air conditioning, and a two 2-sided gas fireplace with remote control. The lower level is developed, including a four piece bath. The Sierras Riverside in Sunnyside is a one of a kind condominium in a vibrant walkable and bikeable location with restaurants, retail, transit, and the Peace Bridge steps away. (id:51532)
Tags
| Property Summary |
|---|
| Building |
|---|
| Land |
|---|
| Level | Rooms | Dimensions |
|---|---|---|
| Basement | 4pc Bathroom | Measurements not available |
| Recreational, Games room | 9.50 Ft x 14.92 Ft | |
| Main level | Other | 14.42 Ft x 8.83 Ft |
| Living room/Dining room | 15.67 Ft x 13.92 Ft | |
| 2pc Bathroom | Measurements not available | |
| Upper Level | Primary Bedroom | 10.17 Ft x 12.25 Ft |
| Bedroom | 9.50 Ft x 9.00 Ft | |
| 4pc Bathroom | 12.50 Ft x 5.00 Ft | |
| Loft | 19.67 Ft x 9.25 Ft |
| Features | |||||
|---|---|---|---|---|---|
| No Smoking Home | Parking | Carport | |||
| Washer | Refrigerator | Range - Gas | |||
| Dishwasher | Dryer | Microwave | |||
| Hood Fan | Window Coverings | Central air conditioning | |||

















































