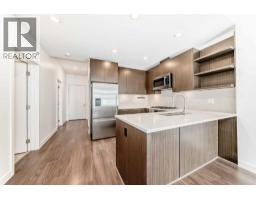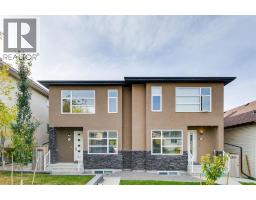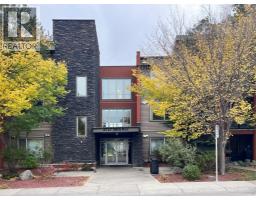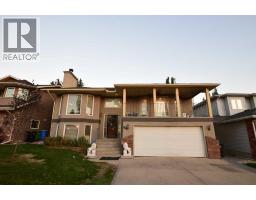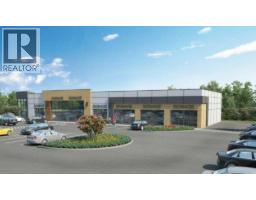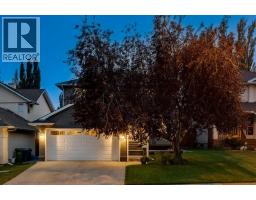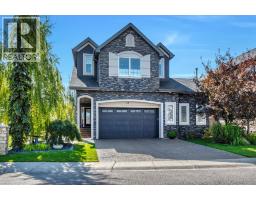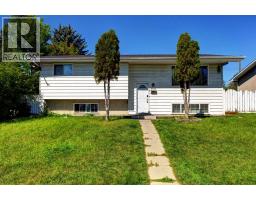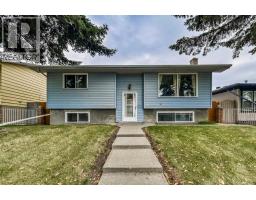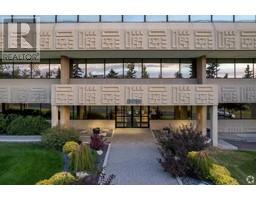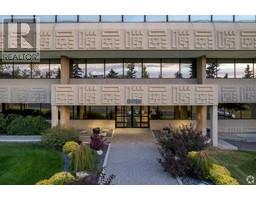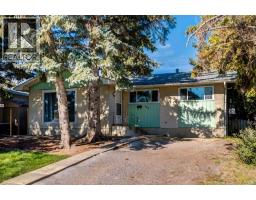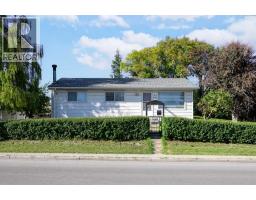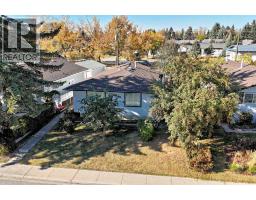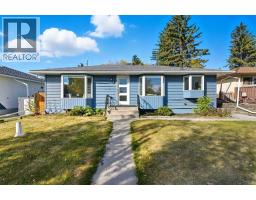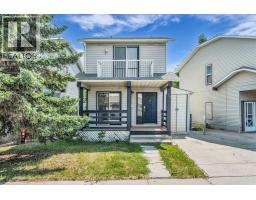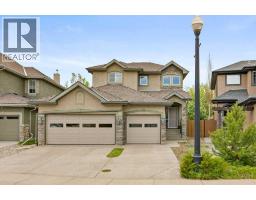603 Mariposa Place Mayland Heights, Calgary, Alberta, CA
Address: 603 Mariposa Place, Calgary, Alberta
Summary Report Property
- MKT IDA2264176
- Building TypeHouse
- Property TypeSingle Family
- StatusBuy
- Added1 weeks ago
- Bedrooms4
- Bathrooms3
- Area1432 sq. ft.
- DirectionNo Data
- Added On14 Oct 2025
Property Overview
First time this family home has been on the market in 60 years! Beautifully maintained, freshly painted bungalow on a corner lot in a cul-de-sac featuring extensive woodwork, hardwood floors, and over 2,500 sq. ft. of total living space with separate furnaces for up and down. The main floor offers 4 spacious bedrooms, 2 full bathrooms, a dedicated office, and convenient main floor laundry as well as your southwest facing sunroom overlooking Calgary’s downtown skyline!The fully finished basement includes two separate entrances, massive living and rec areas, multiple flex/office spaces and great storage plus a full bathroom and rare indoor jacuzzi room. Enjoy outdoor living with a southwest-facing backyard and a rare rooftop patio boasting stunning downtown views. Irrigation system, recently built large deck for entertaining, fire pit and patio area, all next to a new oversized double detached garage. Excellent opportunity for families, investors, or those seeking multi-generational living.Close to schools, parks, shopping and more, this is a truly unique home with incredible potential! (id:51532)
Tags
| Property Summary |
|---|
| Building |
|---|
| Land |
|---|
| Level | Rooms | Dimensions |
|---|---|---|
| Lower level | Family room | 15.25 Ft x 12.50 Ft |
| Recreational, Games room | 24.75 Ft x 10.67 Ft | |
| Other | 11.83 Ft x 11.33 Ft | |
| Office | 12.25 Ft x 6.33 Ft | |
| 3pc Bathroom | 7.92 Ft x 6.83 Ft | |
| Den | 12.25 Ft x 9.92 Ft | |
| Main level | Sunroom | 34.92 Ft x 9.75 Ft |
| Kitchen | 11.83 Ft x 11.42 Ft | |
| Dining room | 11.42 Ft x 7.75 Ft | |
| Living room | 17.17 Ft x 12.83 Ft | |
| Bedroom | 11.50 Ft x 8.92 Ft | |
| 4pc Bathroom | 10.92 Ft x 4.92 Ft | |
| Bedroom | 10.17 Ft x 8.92 Ft | |
| Primary Bedroom | 12.92 Ft x 12.75 Ft | |
| Office | 11.42 Ft x 5.67 Ft | |
| Bedroom | 11.92 Ft x 9.75 Ft | |
| 3pc Bathroom | 7.17 Ft x 4.42 Ft |
| Features | |||||
|---|---|---|---|---|---|
| Cul-de-sac | No neighbours behind | Gas BBQ Hookup | |||
| Detached Garage(2) | Washer | Refrigerator | |||
| Cooktop - Electric | Dishwasher | Dryer | |||
| Microwave | Oven - Built-In | Garage door opener | |||
| Separate entrance | Walk-up | None | |||




















































