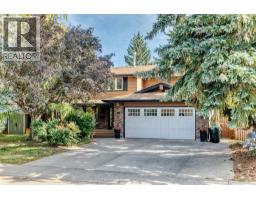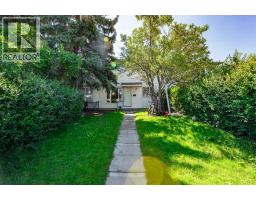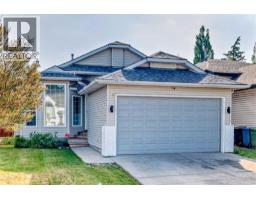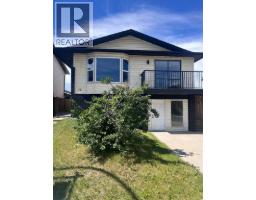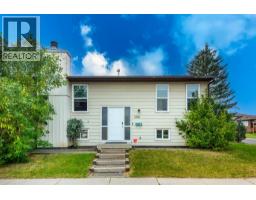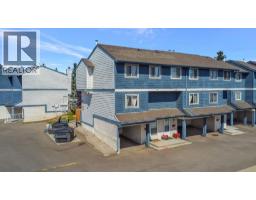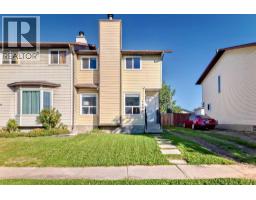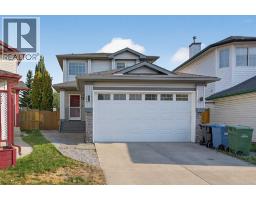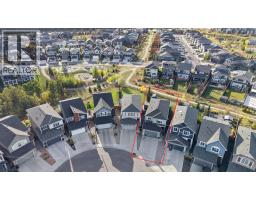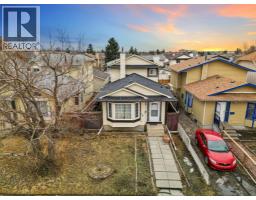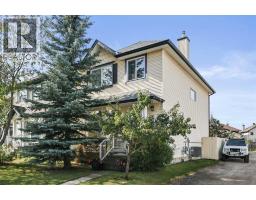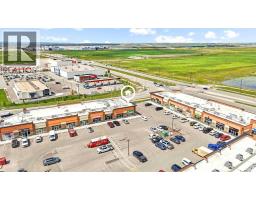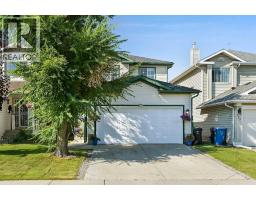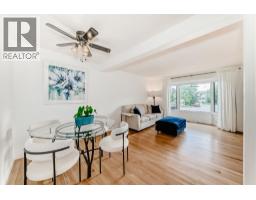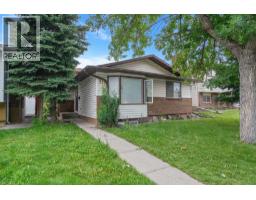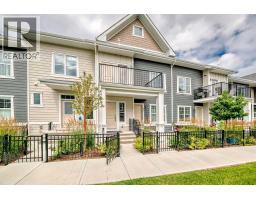111, 195 Kincora Glen Road NW Kincora, Calgary, Alberta, CA
Address: 111, 195 Kincora Glen Road NW, Calgary, Alberta
Summary Report Property
- MKT IDA2254629
- Building TypeApartment
- Property TypeSingle Family
- StatusBuy
- Added7 hours ago
- Bedrooms2
- Bathrooms2
- Area757 sq. ft.
- DirectionNo Data
- Added On27 Oct 2025
Property Overview
Ground floor cozy 2 bedroom plus Den and 2 baths is nestled in the family-friendly neighborhood of Kincora. Situated right smack in the midst of all kinds of amenities - transit routes, shopping centers, schools, recreational facilities, walk and bike paths. This is urban living at its best!. From the spacious entrance you are ushered into the open floor concept of living room and dining area. To the left of the entrance is good size Den and the laundry room. Then there is the 4pce bathroom and a good size bedroom. To the right as you enter is good size kitchen with plenty of cabinets and counter top space, also the primary/master bedroom complete with walk in closet and 4pce ensuite. The porch off the living room has good view of the complex and neighborhood for those summer days hang out. Condo fees cover both heat and water, offering additional convenience. With easy access to Stoney Trail, Shaganappi Trail, and Beddington Trail, you'll enjoy a hassle-free commute and excellent connectivity to everything you need. (id:51532)
Tags
| Property Summary |
|---|
| Building |
|---|
| Land |
|---|
| Level | Rooms | Dimensions |
|---|---|---|
| Main level | Primary Bedroom | 10.75 Ft x 9.83 Ft |
| 4pc Bathroom | 7.83 Ft x 4.92 Ft | |
| Laundry room | 12.33 Ft x 10.75 Ft | |
| Other | 8.50 Ft x 7.92 Ft | |
| Den | 10.08 Ft x 5.67 Ft | |
| Laundry room | 3.00 Ft x 3.42 Ft | |
| Bedroom | 8.83 Ft x 12.08 Ft | |
| 4pc Bathroom | 4.92 Ft x 7.33 Ft | |
| Other | 6.58 Ft x 6.17 Ft | |
| Other | 9.75 Ft x 9.50 Ft |
| Features | |||||
|---|---|---|---|---|---|
| Closet Organizers | Oven - Electric | Dishwasher | |||
| Window Coverings | Washer & Dryer | None | |||






























