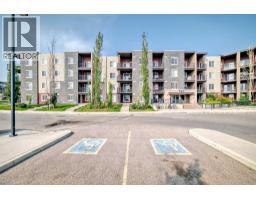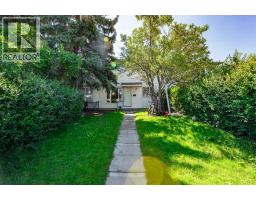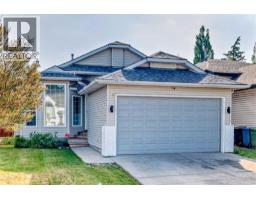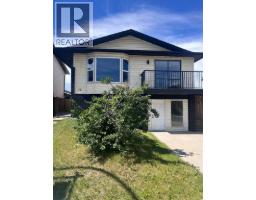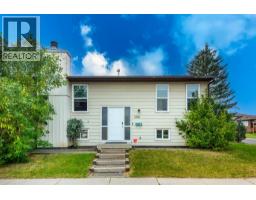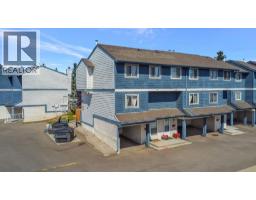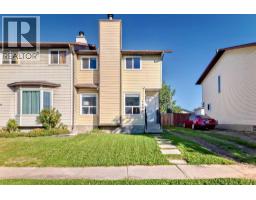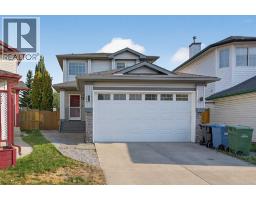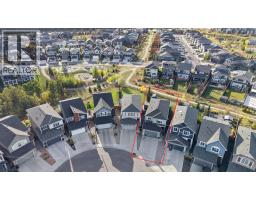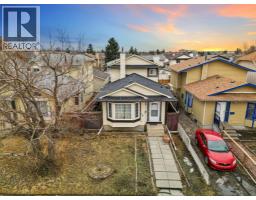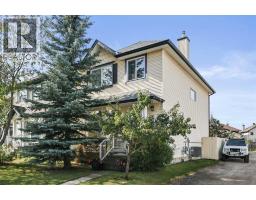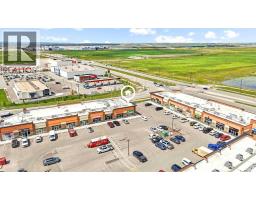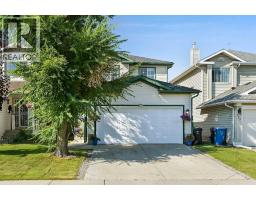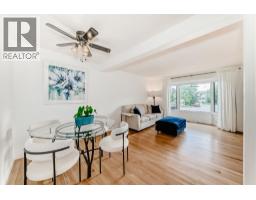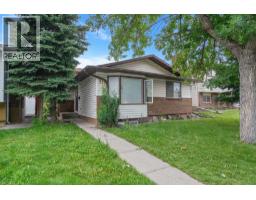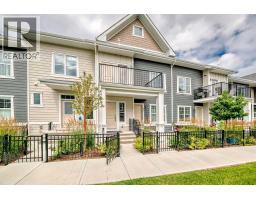30 Canova Road SW Canyon Meadows, Calgary, Alberta, CA
Address: 30 Canova Road SW, Calgary, Alberta
Summary Report Property
- MKT IDA2260632
- Building TypeHouse
- Property TypeSingle Family
- StatusBuy
- Added3 weeks ago
- Bedrooms4
- Bathrooms5
- Area2334 sq. ft.
- DirectionNo Data
- Added On04 Oct 2025
Property Overview
**OPEN HOUSE 5 OCTOBER 2-4 pm **Unique home is located on a QUIET TREE LINED street. With over 3,150 SQ FT of completely RENOVATED living space. Traditional floorplan features beautiful entrance to the main floor area, to the left living room with CORNER FIREPLACE, a formal dining room, a kitchen space that seamlessly combines style and function with GRANITE COUNTER TOPS,STAINLESS STEEL APPLIANCES, gas stove and has one of two PATIO DOORS leading out to the PRIVATE, peaceful backyard with 2-TIERED newer deck patio, gardens, and fire pit! Tons of room for those Backyard PARTIES, next is a family room with another gas fireplace. Upper floor 4 Bedrooms and 3 full bathrooms- 2 masters with their own ensuites! Main MASTER BEDROOM has it's own PRIVATE balcony and build in walk in closet & ENSUITE. Lower level it's a place to entertain -BAR rivals any LOUNGE, with Granite counters, TAP KEGORATOR, BAR FRIDGE ,surround sound, its set up for PROJECTION Theatre , Office nook and a 1/2 bath. Plenty of storage in electrical room where you find 2 HIGH EFFICIENCY furnaces, tankless water heater. (id:51532)
Tags
| Property Summary |
|---|
| Building |
|---|
| Land |
|---|
| Level | Rooms | Dimensions |
|---|---|---|
| Second level | Laundry room | 5.33 Ft x 4.08 Ft |
| Primary Bedroom | 13.92 Ft x 13.92 Ft | |
| 4pc Bathroom | 19.58 Ft x 11.25 Ft | |
| 4pc Bathroom | 8.00 Ft x 4.92 Ft | |
| Bedroom | 14.83 Ft x 11.00 Ft | |
| 4pc Bathroom | 7.92 Ft x 5.92 Ft | |
| Bedroom | 14.33 Ft x 9.08 Ft | |
| Bedroom | 15.58 Ft x 9.17 Ft | |
| Basement | Office | 7.92 Ft x 6.42 Ft |
| 2pc Bathroom | 5.75 Ft x 4.08 Ft | |
| Storage | 3.92 Ft x 3.42 Ft | |
| Media | 22.83 Ft x 15.50 Ft | |
| Main level | Family room | 14.00 Ft x 14.17 Ft |
| Other | 7.08 Ft x 5.00 Ft | |
| 2pc Bathroom | 5.00 Ft x 4.50 Ft | |
| Pantry | 4.92 Ft x 3.92 Ft | |
| Other | 7.50 Ft x 3.92 Ft | |
| Dining room | 13.67 Ft x 11.17 Ft | |
| Kitchen | 11.58 Ft x 11.00 Ft | |
| Living room | 19.17 Ft x 12.08 Ft | |
| Other | 10.33 Ft x 4.08 Ft |
| Features | |||||
|---|---|---|---|---|---|
| PVC window | Gazebo | Attached Garage(2) | |||
| Washer | Refrigerator | Range - Gas | |||
| Dishwasher | Wine Fridge | Central air conditioning | |||




































