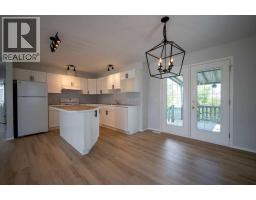1117, 3240 66 Avenue SW Lakeview, Calgary, Alberta, CA
Address: 1117, 3240 66 Avenue SW, Calgary, Alberta
Summary Report Property
- MKT IDA2246767
- Building TypeRow / Townhouse
- Property TypeSingle Family
- StatusBuy
- Added3 days ago
- Bedrooms2
- Bathrooms3
- Area1694 sq. ft.
- DirectionNo Data
- Added On08 Aug 2025
Property Overview
Welcome to this spacious 2-bedroom townhome in the coveted Lakeview Greens complex which is bursting with potential and ready for your vision. The large, open floor plan offers a huge kitchen, generous dining space, and a bright office that flows into a dramatic high-ceiling living room, complete with a stunning floor-to-ceiling brick wood-burning fireplace. A modern open-riser staircase leads upstairs to two massive bedrooms — one with its own ensuite — plus an additional full bath and a convenient laundry room right where you want it. Downstairs, you’ll love the oversized double garage with plenty of “man cave” potential, plus a utility room and tons of storage. Outside, your private, south-facing backyard backs onto some incredible bike/walking paths — the perfect blend of privacy and lifestyle. This is your chance to get into one of Calgary’s most sought-after neighborhoods — Lakeview! Known for its unbeatable location and community charm, you’ll be just steps from the breathtaking North Glenmore Park & Reservoir, the scenic Weaselhead Nature Preserve, charming shops at Lakeview Village, top-rated schools, and quick, easy access to downtown or out of town. Book your private showing today! (id:51532)
Tags
| Property Summary |
|---|
| Building |
|---|
| Land |
|---|
| Level | Rooms | Dimensions |
|---|---|---|
| Second level | Bedroom | 16.00 Ft x 11.50 Ft |
| Laundry room | 5.08 Ft x 6.25 Ft | |
| 3pc Bathroom | 5.08 Ft x 8.92 Ft | |
| Primary Bedroom | 12.25 Ft x 18.25 Ft | |
| 4pc Bathroom | 6.50 Ft x 15.67 Ft | |
| Lower level | Furnace | 15.17 Ft x 19.17 Ft |
| Main level | Other | 10.67 Ft x 12.50 Ft |
| Dining room | 9.00 Ft x 11.00 Ft | |
| Living room | 15.58 Ft x 15.83 Ft | |
| 2pc Bathroom | 4.83 Ft x 6.00 Ft | |
| Office | 11.50 Ft x 12.00 Ft |
| Features | |||||
|---|---|---|---|---|---|
| Treed | Other | Level | |||
| Parking | Attached Garage(2) | Oversize | |||
| Washer | Refrigerator | Dishwasher | |||
| Stove | Dryer | Hood Fan | |||
| None | |||||


















































