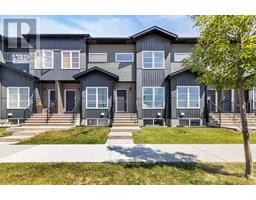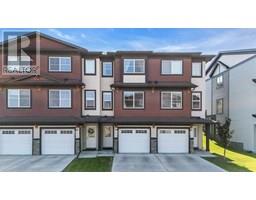1125, 60 Panatella Street NW Panorama Hills, Calgary, Alberta, CA
Address: 1125, 60 Panatella Street NW, Calgary, Alberta
Summary Report Property
- MKT IDA2225605
- Building TypeApartment
- Property TypeSingle Family
- StatusBuy
- Added2 days ago
- Bedrooms2
- Bathrooms2
- Area982 sq. ft.
- DirectionNo Data
- Added On18 Aug 2025
Property Overview
Step into the welcoming community of Panorama Hills and uncover this cozy corner condo unit. Perfect for investors or first-time home buyers seeking a smart investment opportunity. Utilities like water, heat and electricity are all included in the condo fees! This meticulously cared for two-bedroom, two-bathroom condo offers underground heated parking for added convenience. With laminate flooring, tile, stainless steel appliances - (New Refrigerator & New Dishwasher), and an open concept layout, this unit provides a stylish and contemporary living space. Relax or barbecue on the patio with loved ones and enjoy the proximity to shopping, schools, golf courses, and major highways. Contact me for more information or to arrange a viewing today. (id:51532)
Tags
| Property Summary |
|---|
| Building |
|---|
| Land |
|---|
| Level | Rooms | Dimensions |
|---|---|---|
| Main level | Primary Bedroom | 14.08 Ft x 11.25 Ft |
| Dining room | 13.83 Ft x 11.67 Ft | |
| Kitchen | 9.42 Ft x 11.25 Ft | |
| 4pc Bathroom | 4.92 Ft x 7.33 Ft | |
| Other | 6.42 Ft x 5.08 Ft | |
| Other | 9.00 Ft x 12.50 Ft | |
| Bedroom | 10.33 Ft x 9.75 Ft | |
| Living room | 12.58 Ft x 15.83 Ft | |
| 4pc Bathroom | 4.92 Ft x 13.83 Ft | |
| Laundry room | 5.08 Ft x 7.08 Ft | |
| Other | 3.92 Ft x 7.17 Ft |
| Features | |||||
|---|---|---|---|---|---|
| No Animal Home | No Smoking Home | Underground | |||
| Refrigerator | Dishwasher | Stove | |||
| Microwave Range Hood Combo | Window Coverings | Washer & Dryer | |||
| None | |||||












































