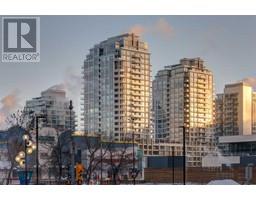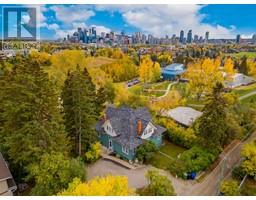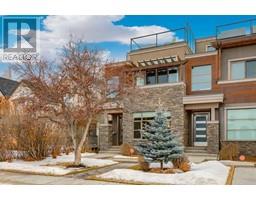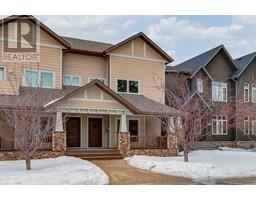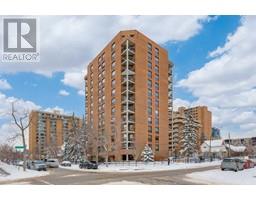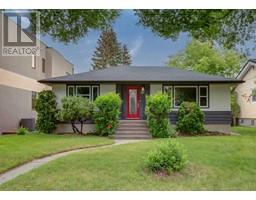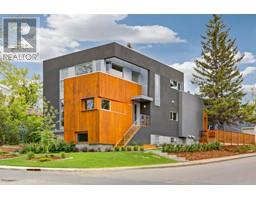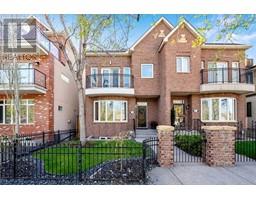113 Aspen Meadows Hill SW Aspen Woods, Calgary, Alberta, CA
Address: 113 Aspen Meadows Hill SW, Calgary, Alberta
Summary Report Property
- MKT IDA2106788
- Building TypeRow / Townhouse
- Property TypeSingle Family
- StatusBuy
- Added13 weeks ago
- Bedrooms3
- Bathrooms4
- Area2836 sq. ft.
- DirectionNo Data
- Added On09 Feb 2024
Property Overview
This Manhattan loft-style home exudes a distinctive charm with its industrial-inspired elements. Positioned to overlook an expansive park area, it offers an East-facing front and a West-facing rear, ensuring ample natural light floods every level. Stepping into the private foyer, you're welcomed by a versatile main-floor den/bedroom and a full bath. A custom steel barn door reveals a sprawling family room equipped with built-ins, a convenient Murphy bed, a private covered patio, and an adjoining wet bar featuring a Sub-Zero bar fridge and dishwasher. Moving to the second floor, you'll find two more bedrooms and a laundry area with a sink and generous storage. The primary bedroom has a newly renovated ensuite, highlighting a custom shower and luxurious soaker tub. Dual sinks, a private balcony, and stylish designer accents, including contemporary lighting and tastefully wallpapered walls, elevate the ambiance. The second bedroom on this level reveals a private ensuite, perfect for guest comfort. The epitome of effortless entertainment awaits on the expansive top floor, featuring a sophisticated dining room, a balcony-accessible living room, and a stunning kitchen designed with precision. The bespoke kitchen centres around a lengthy island and top-of-the-line amenities, including a Sub-Zero refrigerator with dual freezer drawers, a 6-burner Wolf stove, and a Bosch dishwasher. Convenience reigns supreme with an elevator conveniently connecting each floor to the secure double-attached garage. The meticulously landscaped courtyard adds a touch of perfection to the environment, while nearby community amenities further enhance the allure of this luxurious living space. Bright and spacious, this unit offers a delightful fusion of luxury and comfort, making it an ideal sanctuary for modern living. (id:51532)
Tags
| Property Summary |
|---|
| Building |
|---|
| Land |
|---|
| Level | Rooms | Dimensions |
|---|---|---|
| Second level | Primary Bedroom | 25.42 Ft x 10.42 Ft |
| Other | 10.67 Ft x 5.92 Ft | |
| 5pc Bathroom | 20.00 Ft x 9.00 Ft | |
| Bedroom | 14.92 Ft x 14.58 Ft | |
| 4pc Bathroom | 9.92 Ft x 5.50 Ft | |
| Laundry room | 7.58 Ft x 5.58 Ft | |
| Third level | Kitchen | 18.00 Ft x 10.00 Ft |
| Breakfast | 10.00 Ft x 6.00 Ft | |
| Living room | 20.58 Ft x 12.58 Ft | |
| Dining room | 16.25 Ft x 10.67 Ft | |
| Other | 5.92 Ft x 3.92 Ft | |
| 2pc Bathroom | 5.50 Ft x 4.50 Ft | |
| Basement | Other | 10.50 Ft x 7.58 Ft |
| Other | 5.83 Ft x 5.58 Ft | |
| Furnace | 20.58 Ft x 16.00 Ft | |
| Main level | Foyer | 17.50 Ft x 5.50 Ft |
| Bedroom | 14.58 Ft x 12.08 Ft | |
| Family room | 25.50 Ft x 10.50 Ft | |
| Recreational, Games room | 14.00 Ft x 10.17 Ft | |
| 3pc Bathroom | 8.25 Ft x 4.92 Ft |
| Features | |||||
|---|---|---|---|---|---|
| Back lane | Elevator | Closet Organizers | |||
| Parking | Attached Garage(2) | Garage | |||
| Heated Garage | Refrigerator | Gas stove(s) | |||
| Dishwasher | Wine Fridge | Microwave | |||
| Garburator | Hood Fan | Window Coverings | |||
| Garage door opener | Washer & Dryer | Central air conditioning | |||




















































