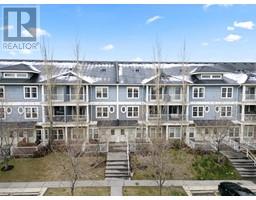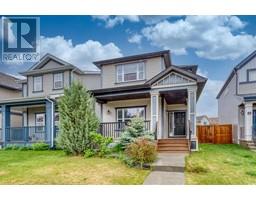114 Sherwood Mews NW Sherwood, Calgary, Alberta, CA
Address: 114 Sherwood Mews NW, Calgary, Alberta
Summary Report Property
- MKT IDA2125728
- Building TypeHouse
- Property TypeSingle Family
- StatusBuy
- Added1 weeks ago
- Bedrooms3
- Bathrooms3
- Area2417 sq. ft.
- DirectionNo Data
- Added On09 May 2024
Property Overview
Open House I Sunday I 2PM - 4 PM I Location..!! Location..!! Location..!! Indulge in the epitome of luxury living within this captivating 2-story residence, spanning over 2400 square feet and situated serenely on a quiet street in the highly sought-after community of Sherwood. Boasting a picturesque backdrop of verdant green space, this home offers a prime location just a few blocks away from the bustling Beacon Hill shopping plaza, ensuring convenience and accessibility to an array of amenities. Step inside to discover a meticulously designed main floor, featuring not one, but two welcoming living areas, alongside an open-concept kitchen adorned with elegant granite countertops and state-of-the-art black stainless steel appliances. Modern lighting fixtures and recessed pot lights add a touch of sophistication, while accent paint walls contribute to the contemporary ambiance. Ascend the staircase to the second floor, where luxury awaits in the form of a spacious master suite, complete with a lavish 5-piece ensuite bath for ultimate relaxation. Two additional generously sized bedrooms, along with a versatile bonus room, provide ample space for both rest and recreation. This home is replete with upgrades, including a new tankless water heater (2022) and furnace (2022) , ensuring efficiency and comfort year-round. Embrace the convenience of central air conditioning and step outside to your own private backyard retreat, seamlessly merging with the tranquil green surroundings. Offering an unparalleled living experience that exceeds expectations, this Sherwood sanctuary invites you to embark on a journey of refined living. Don't miss the opportunity to make this exceptional residence your own—schedule your showing today and immerse yourself in the luxury and comfort that awaits within. (id:51532)
Tags
| Property Summary |
|---|
| Building |
|---|
| Land |
|---|
| Level | Rooms | Dimensions |
|---|---|---|
| Main level | 2pc Bathroom | 5.33 Ft x 5.92 Ft |
| Dining room | 11.08 Ft x 11.83 Ft | |
| Family room | 16.08 Ft x 14.92 Ft | |
| Foyer | 13.17 Ft x 9.67 Ft | |
| Kitchen | 11.00 Ft x 15.92 Ft | |
| Laundry room | 5.92 Ft x 12.58 Ft | |
| Living room | 10.42 Ft x 12.08 Ft | |
| Upper Level | 4pc Bathroom | 11.75 Ft x 4.83 Ft |
| 5pc Bathroom | 11.00 Ft x 13.50 Ft | |
| Bedroom | 11.17 Ft x 13.17 Ft | |
| Bedroom | 11.75 Ft x 11.75 Ft | |
| Primary Bedroom | 15.75 Ft x 15.25 Ft | |
| Bonus Room | 16.00 Ft x 12.17 Ft |
| Features | |||||
|---|---|---|---|---|---|
| Gas BBQ Hookup | Attached Garage(2) | Refrigerator | |||
| Range - Electric | Dishwasher | Hood Fan | |||
| Garage door opener | Washer & Dryer | Central air conditioning | |||
















































