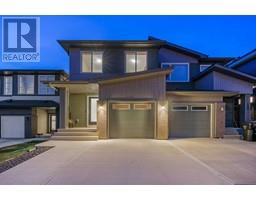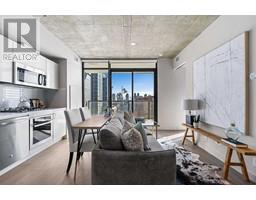1202, 1010 6 Street SW Beltline, Calgary, Alberta, CA
Address: 1202, 1010 6 Street SW, Calgary, Alberta
Summary Report Property
- MKT IDA2106323
- Building TypeApartment
- Property TypeSingle Family
- StatusBuy
- Added14 weeks ago
- Bedrooms2
- Bathrooms1
- Area836 sq. ft.
- DirectionNo Data
- Added On07 Feb 2024
Property Overview
Urban living does not get much finer than this! Located in the heart of the Beltline, 6th and Tenth maintains its place as one of Calgary's most desirable high-rises; making it an incredible investment for years to come. Calgary's apartment condo market is up 19% year over year, and includes no land transfer tax! This 12th floor corner unit boasts North and East exposure with a large balcony with a gas line provided for an easy BBQ injection. As you step inside you are greeted by the dramatic 10' exposed concrete ceilings and feature walls offering a unique modern-industrial flare. All units in the building are centrally air conditioned, the second floor offers numerous amenities to occupants including a fitness centre, massive terrace with an outdoor swimming pool and a common kitchen/party room. This building also remains as one of the few buildings in Calgary's city centre that has no restrictions on STRs (Airbnb/Vrbo, etc), making it a versatile asset for the savvy investor. This unit also includes both an underground titled parking stall and storage unit. Surely not to last, be sure to get in touch with your real estate professional to hop on this incredible opportunity! (id:51532)
Tags
| Property Summary |
|---|
| Building |
|---|
| Land |
|---|
| Level | Rooms | Dimensions |
|---|---|---|
| Main level | 4pc Bathroom | 9.42 Ft x 5.00 Ft |
| Bedroom | 8.75 Ft x 9.25 Ft | |
| Kitchen | 10.08 Ft x 9.92 Ft | |
| Living room | 7.75 Ft x 10.67 Ft | |
| Kitchen | 15.50 Ft x 7.92 Ft | |
| Living room | 15.50 Ft x 13.33 Ft | |
| Primary Bedroom | 12.08 Ft x 10.42 Ft |
| Features | |||||
|---|---|---|---|---|---|
| Parking | Underground | Refrigerator | |||
| Cooktop - Gas | Dishwasher | Microwave | |||
| Microwave Range Hood Combo | Washer & Dryer | Central air conditioning | |||
| Exercise Centre | Party Room | ||||





































































