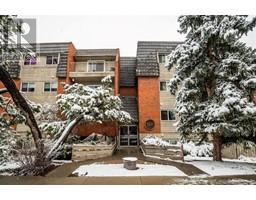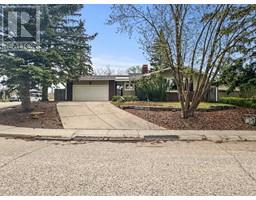415, 208 Holy Cross SW Mission, Calgary, Alberta, CA
Address: 415, 208 Holy Cross SW, Calgary, Alberta
Summary Report Property
- MKT IDA2128047
- Building TypeApartment
- Property TypeSingle Family
- StatusBuy
- Added1 weeks ago
- Bedrooms1
- Bathrooms1
- Area584 sq. ft.
- DirectionNo Data
- Added On06 May 2024
Property Overview
This well appointed, dog friendly, one-bedroom, one-bathroom condo is situated in the vibrant neighborhood of Mission, one of Calgary's most desirable areas. Enjoy ultimate privacy and unobstructed views from this top-floor gem. Efficiently designed kitchen, equipped with rich cinnamon-colored cabinets, a raised breakfast bar and stainless steel appliances flows effortlessly into the dining room. Utilize the nook area as a cozy home office space or storage providing flexibility to suit your needs. Cozy up by the fireplace in the sun filled living room, perfect for relaxing or entertaining guests. Enjoy your morning coffee or evening cocktails on the large southwest facing deck. The expansive deck offers ample space for BBQ's and gatherings. The spacious bedroom offers ample space and natural light for your comfort. Convenient walk through closet allows you access to the 4 piece bathroom and laundry. Enjoy the vibrant community of Mission knowing your vehicle is safe in the secured underground parking stall, additionally, benefit from a storage locker for your seasonal items and belongings. From this coveted location, you are steps from the bridge that gives you access to MNP Sport Center, plenty of green space for your pet, plus the convenience of the Arts and Entertainment District within a 10 minute walkaway. Dive into the eclectic mix of boutiques, cafes, and galleries that line the streets, or lose yourself in the city's cultural heartbeat. Mission's unique charm ensures you're always at the center of the action. Embrace the vibrant community spirit of Mission. (id:51532)
Tags
| Property Summary |
|---|
| Building |
|---|
| Land |
|---|
| Level | Rooms | Dimensions |
|---|---|---|
| Main level | 4pc Bathroom | 7.58 Ft x 4.92 Ft |
| Bedroom | 11.42 Ft x 10.92 Ft | |
| Living room | 11.42 Ft x 11.75 Ft | |
| Dining room | 8.58 Ft x 10.25 Ft | |
| Kitchen | 13.42 Ft x 9.50 Ft |
| Features | |||||
|---|---|---|---|---|---|
| Other | Elevator | No Animal Home | |||
| No Smoking Home | Underground | Washer | |||
| Refrigerator | Dishwasher | Stove | |||
| Dryer | Microwave | Hood Fan | |||
| None | Other | ||||














































