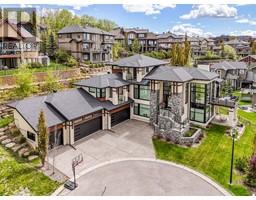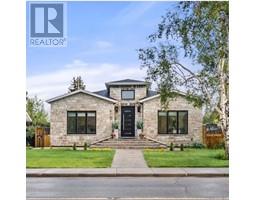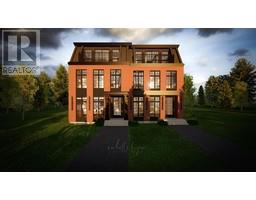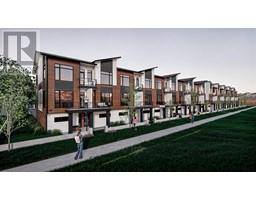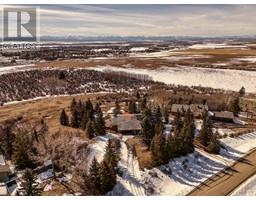12152 Canfield Road SW Canyon Meadows, Calgary, Alberta, CA
Address: 12152 Canfield Road SW, Calgary, Alberta
Summary Report Property
- MKT IDA2129764
- Building TypeHouse
- Property TypeSingle Family
- StatusBuy
- Added1 weeks ago
- Bedrooms3
- Bathrooms2
- Area987 sq. ft.
- DirectionNo Data
- Added On08 May 2024
Property Overview
Welcome to your new family home in the heart of Canyon Meadows! This charming 3-bedroom home boasts 2 full baths and a generous 1900 sqft of total living space, providing ample room for your family to thrive.Set on an expansive pie-shaped lot, this property offers the ultimate in outdoor living with a double detached garage and RV access, perfect for storing all your outdoor toys and gear. Imagine summer gatherings on the large deck, surrounded by lush landscaping and the serenity of your own private oasis.Inside, the heart of the home welcomes you with updated laminate flooring and a cozy ambiance, highlighted by the warmth of a wood-burning fireplace in the living room. It's the perfect spot for family get-togethers and entertaining on chilly evenings.The recently replaced windows and roof (2015), along with a new A/C unit, ensure comfort and peace of mind year-round, while the newer dishwasher and hood fan add convenience to your daily routine.Located just a stone's throw away from all major amenities, schools including French Immersion, roadways, and the Canyon Meadows LRT station, this home offers the perfect blend of tranquility and convenience. Whether you're exploring the natural beauty of Fish Creek Park, hitting the Canyon Meadows Golf Course or running errands in the city, everything you need is right at your doorstep.Don't miss out on the opportunity to make lasting memories in your new family home. Schedule your viewing today and experience the best of Canyon Meadows living! (id:51532)
Tags
| Property Summary |
|---|
| Building |
|---|
| Land |
|---|
| Level | Rooms | Dimensions |
|---|---|---|
| Lower level | Recreational, Games room | 15.08 Ft x 11.25 Ft |
| Storage | 7.92 Ft x 7.25 Ft | |
| Furnace | 18.92 Ft x 10.42 Ft | |
| Bedroom | 11.42 Ft x 10.67 Ft | |
| Bedroom | 10.58 Ft x 9.75 Ft | |
| 4pc Bathroom | 7.25 Ft x 4.92 Ft | |
| Main level | Kitchen | 19.50 Ft x 10.00 Ft |
| Family room | 13.17 Ft x 11.83 Ft | |
| Living room | 18.83 Ft x 12.17 Ft | |
| Foyer | 7.08 Ft x 6.58 Ft | |
| Primary Bedroom | 11.67 Ft x 11.33 Ft | |
| 4pc Bathroom | 7.83 Ft x 4.92 Ft |
| Features | |||||
|---|---|---|---|---|---|
| Treed | No neighbours behind | Detached Garage(2) | |||
| Gravel | Oversize | Parking Pad | |||
| RV | Washer | Refrigerator | |||
| Dishwasher | Stove | Dryer | |||
| Microwave Range Hood Combo | Window Coverings | Garage door opener | |||
| Central air conditioning | |||||
















































