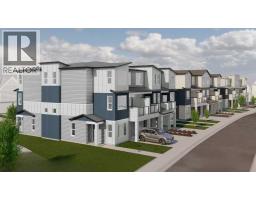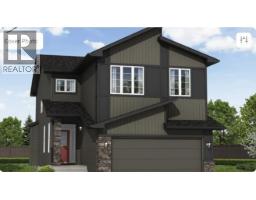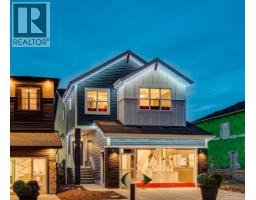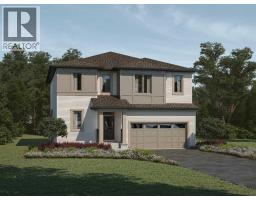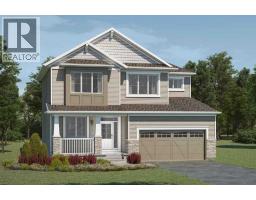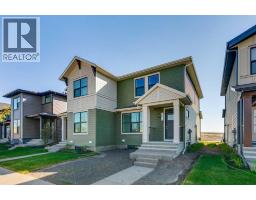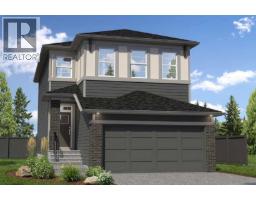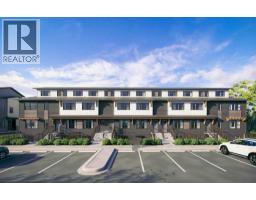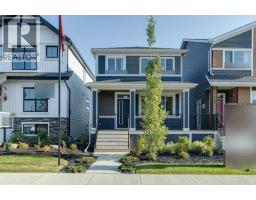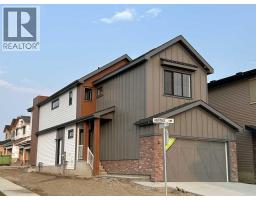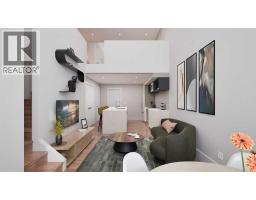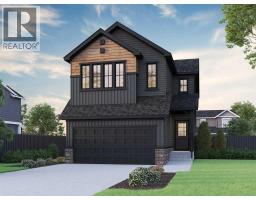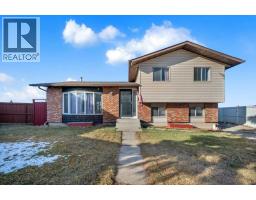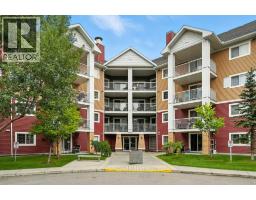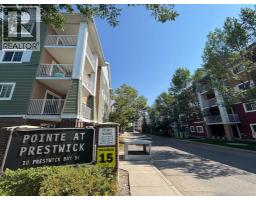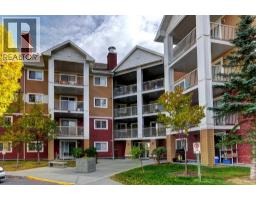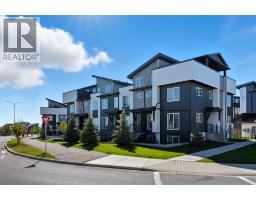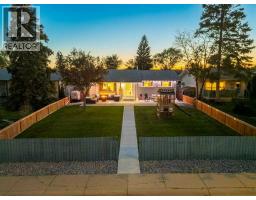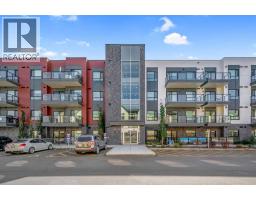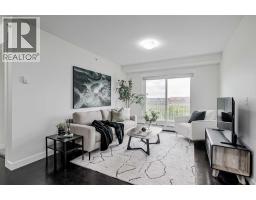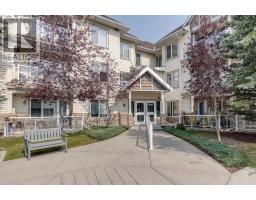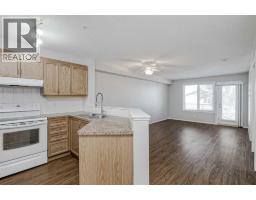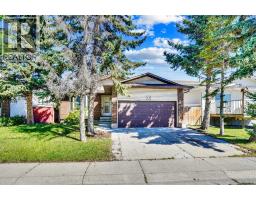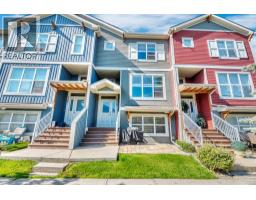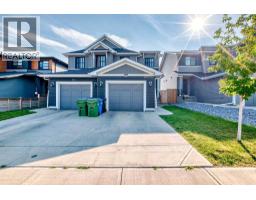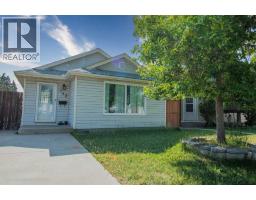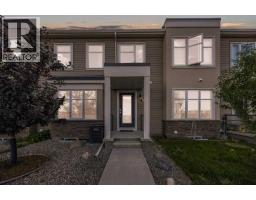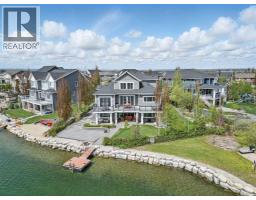126 Belmont Passage SW Belmont, Calgary, Alberta, CA
Address: 126 Belmont Passage SW, Calgary, Alberta
Summary Report Property
- MKT IDA2217310
- Building TypeHouse
- Property TypeSingle Family
- StatusBuy
- Added14 weeks ago
- Bedrooms3
- Bathrooms3
- Area2067 sq. ft.
- DirectionNo Data
- Added On23 Jul 2025
Property Overview
The Oxford II in Belmont offers 2,067 sqft of expertly designed living space with 3 bedrooms, 2.5 bathrooms, 2 bedroom legal basement suite, and a double attached garage. The open-concept main floor includes a modern kitchen with large island, stainless-steel appliances, and ample cabinetry, flowing into a bright living and dining area ideal for entertaining or family living. Upstairs, the spacious primary suite features a walk-in closet and ensuite. Two additional bedrooms, a full bath, a central bonus room, and upstairs laundry provide functionality and comfort. Built green with energy-efficient systems, high-performance insulation, and durable finishes. Enjoy the convenience of an attached garage and thoughtful design throughout. Located in the vibrant community of Belmont, with parks, pathways, and future schools nearby. Photos are representative. (id:51532)
Tags
| Property Summary |
|---|
| Building |
|---|
| Land |
|---|
| Level | Rooms | Dimensions |
|---|---|---|
| Main level | 2pc Bathroom | .00 Ft x .00 Ft |
| Great room | 13.00 Ft x 15.83 Ft | |
| Other | 10.00 Ft x 12.08 Ft | |
| Upper Level | 5pc Bathroom | .00 Ft x .00 Ft |
| 4pc Bathroom | .00 Ft x .00 Ft | |
| Primary Bedroom | 13.00 Ft x 14.00 Ft | |
| Bedroom | 10.17 Ft x 10.00 Ft | |
| Bedroom | 12.50 Ft x 10.00 Ft | |
| Bonus Room | 15.42 Ft x 12.33 Ft |
| Features | |||||
|---|---|---|---|---|---|
| No Animal Home | No Smoking Home | Attached Garage(2) | |||
| Refrigerator | Dishwasher | Range | |||
| Microwave | Suite | None | |||






















