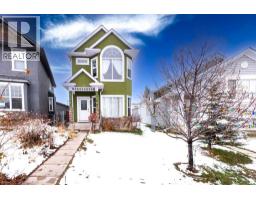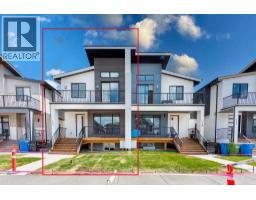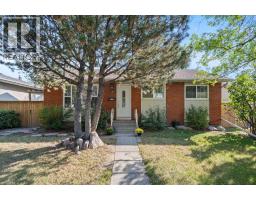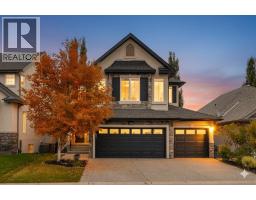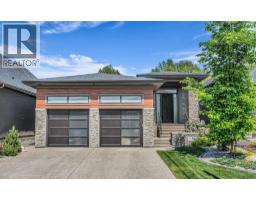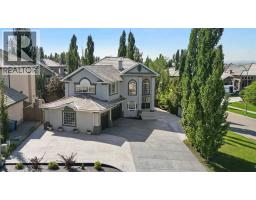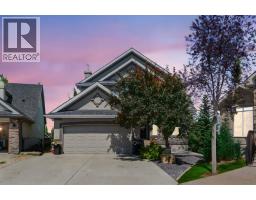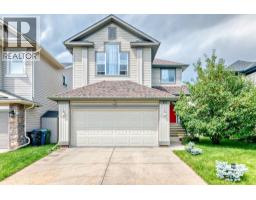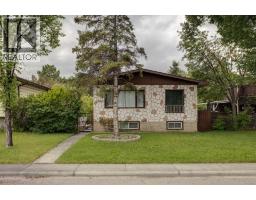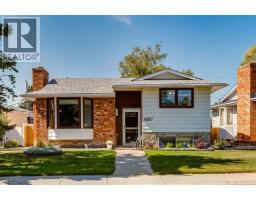13 Hartford Place NW Highwood, Calgary, Alberta, CA
Address: 13 Hartford Place NW, Calgary, Alberta
Summary Report Property
- MKT IDA2243575
- Building TypeHouse
- Property TypeSingle Family
- StatusBuy
- Added4 weeks ago
- Bedrooms5
- Bathrooms4
- Area1942 sq. ft.
- DirectionNo Data
- Added On22 Aug 2025
Property Overview
Discover modern living at its finest in this beautifully designed home on a rare 30-foot-wide lot, featuring a sleek open-concept layout, legal basement suite, and upscale finishes throughout. With 10-foot ceilings, wide-plank hardwood floors, and striking architectural arches, the main level is both stylish and functional, complete with a chef-inspired kitchen boasting premium built-in appliances, a waterfall island, and designer wainscoting. The upper level offers a vaulted-ceiling primary retreat with a spa-like ensuite and walk-in closet, plus two spacious bedrooms, a chic four-piece bath, and convenient laundry. The fully equipped legal basement suite—with private entrance, separate laundry, and full kitchen—adds ultimate flexibility for rental income or multigenerational living. Finished with a 20x20 double garage, fenced yard with fresh sod, and quick access to major roads, downtown, and top parks, this is a rare opportunity to own a bold, contemporary home in a prime inner-city location. (id:51532)
Tags
| Property Summary |
|---|
| Building |
|---|
| Land |
|---|
| Level | Rooms | Dimensions |
|---|---|---|
| Second level | Primary Bedroom | 13.25 Ft x 18.58 Ft |
| Bedroom | 17.08 Ft x 9.83 Ft | |
| Bedroom | 9.92 Ft x 11.58 Ft | |
| 5pc Bathroom | 8.25 Ft x 17.75 Ft | |
| 4pc Bathroom | 8.17 Ft x 4.92 Ft | |
| Laundry room | 9.92 Ft x 5.50 Ft | |
| Other | 9.75 Ft x 8.25 Ft | |
| Basement | Bedroom | 13.42 Ft x 10.92 Ft |
| Bedroom | 11.50 Ft x 11.75 Ft | |
| 4pc Bathroom | 4.92 Ft x 8.67 Ft | |
| Kitchen | 8.33 Ft x 10.00 Ft | |
| Main level | Living room | 14.33 Ft x 15.08 Ft |
| Dining room | 13.42 Ft x 10.92 Ft | |
| Kitchen | 15.92 Ft x 17.83 Ft | |
| 2pc Bathroom | 5.33 Ft x 5.00 Ft | |
| Other | 5.33 Ft x 9.33 Ft | |
| Foyer | 6.75 Ft x 10.42 Ft |
| Features | |||||
|---|---|---|---|---|---|
| Treed | Back lane | Closet Organizers | |||
| No Animal Home | No Smoking Home | Level | |||
| Gas BBQ Hookup | Detached Garage(2) | Refrigerator | |||
| Cooktop - Gas | Dishwasher | Stove | |||
| Range | Microwave | Oven - Built-In | |||
| Humidifier | Hood Fan | Washer & Dryer | |||
| Separate entrance | Walk-up | Suite | |||
| See Remarks | |||||









































