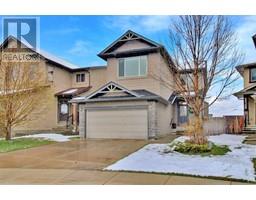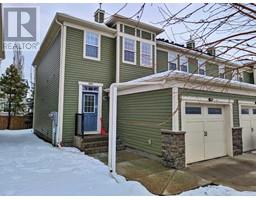138 Creekside Way SW Pine Creek, Calgary, Alberta, CA
Address: 138 Creekside Way SW, Calgary, Alberta
Summary Report Property
- MKT IDA2121387
- Building TypeHouse
- Property TypeSingle Family
- StatusBuy
- Added6 days ago
- Bedrooms4
- Bathrooms4
- Area2121 sq. ft.
- DirectionNo Data
- Added On08 May 2024
Property Overview
This beautiful, fully upgraded brand new home with a builder-finished basement in the SW community of Sirocco awaits to be enjoyed by a family like yours:-) The upgrades include side-entrance to basement, full width aggregate finish driveway to oversized garage, a built-in bench in the mud room leading to walk-thru pantry to a tastefully upgraded kitchen. This magnanimous kitchen features a premium gas stove, chimney hood fan, wall-mounted microwave oven, and a double-door fridge with water dispenser, plus quartz countertops. The bright dining room beside it gives you space to entertain, and the living room offers a stylish electric fireplace. There is also an open office near the front door on this level. The railing staircase with window is integrated with a bright 14X12 ft bonus room that has still TWO more windows. Master bedroom has the full ensuite with TWO sinks, separate shower and tub, plus a private WC. The other bedrooms on the upper floor also have walk-in closets like the master, and the laundry area on the upper level is a full room with a countertop. Located on a conventional 38-ft wide lot (not 0-lot line like everywhere else) in beautiful Sirocco, this property is zoned RC1s with private-entrance to builder-finished lower level offering vast independent living space with bar/kitchenette, full bathroom, and spacious bedroom. Commence a sweet life at 138 Creekside Way SW. (id:51532)
Tags
| Property Summary |
|---|
| Building |
|---|
| Land |
|---|
| Level | Rooms | Dimensions |
|---|---|---|
| Lower level | Family room | 3.86 M x 3.56 M |
| Bedroom | 3.48 M x 2.97 M | |
| Other | 4.19 M x 2.97 M | |
| 4pc Bathroom | Measurements not available | |
| Main level | Living room | 4.14 M x 3.68 M |
| Kitchen | 3.41 M x 3.18 M | |
| Office | 3.02 M x 2.84 M | |
| Dining room | 3.94 M x 3.00 M | |
| Pantry | 2.19 M x 1.50 M | |
| Other | 2.72 M x 1.91 M | |
| 2pc Bathroom | Measurements not available | |
| Upper Level | Primary Bedroom | 4.09 M x 3.94 M |
| Bedroom | 3.61 M x 2.84 M | |
| Bedroom | 3.48 M x 2.97 M | |
| Bonus Room | 4.17 M x 3.56 M | |
| Laundry room | 3.18 M x 2.08 M | |
| 5pc Bathroom | 3.18 M x 2.82 M | |
| 4pc Bathroom | Measurements not available |
| Features | |||||
|---|---|---|---|---|---|
| See remarks | Other | PVC window | |||
| No Animal Home | No Smoking Home | Level | |||
| Exposed Aggregate | Attached Garage(2) | Oversize | |||
| See Remarks | Washer | Refrigerator | |||
| Gas stove(s) | Dishwasher | Dryer | |||
| Microwave | Hood Fan | See remarks | |||
| Washer & Dryer | Separate entrance | None | |||
















































