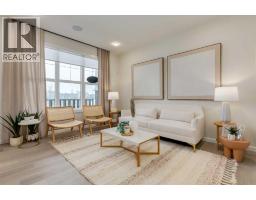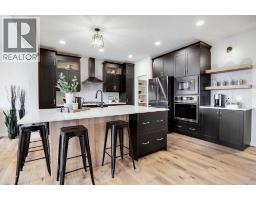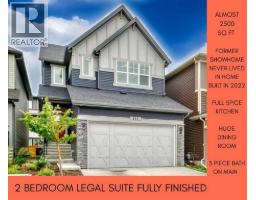139 Starling Park NW Moraine, Calgary, Alberta, CA
Address: 139 Starling Park NW, Calgary, Alberta
Summary Report Property
- MKT IDA2221472
- Building TypeHouse
- Property TypeSingle Family
- StatusBuy
- Added2 weeks ago
- Bedrooms3
- Bathrooms3
- Area1538 sq. ft.
- DirectionNo Data
- Added On04 Aug 2025
Property Overview
There’s something special about being among the first. First on the block. First to watch a neighbourhood come to life. That’s exactly what 139 STARLING PARK NW offers—a front-row seat to the future of northwest Calgary.This build is by Homes by Avi, and it’s one of those homes that just makes sense. Thoughtfully designed with just the right mix of open space and purposeful rooms, it gives you 1,538 SQUARE FEET to live, work, relax, and gather. On the main floor, you’ll find 9' CEILINGS, a kitchen that balances style and storage (48" UPPERS and QUARTZ COUNTERTOPS), and a surprisingly handy little POCKET OFFICE tucked away from the bustle. The REAR DECK is already built. The FRONT YARD SOD is done. The 20'X20' PARKING PAD is ready to go. All the little things that make moving into a new build smoother? They’re already checked off the list.Upstairs, things get even better. A central BONUS ROOM creates just enough separation between the bedrooms—perfect for shared living or a growing crew. The LAUNDRY IS RIGHT WHERE YOU WANT IT (not in the basement), and the MASTER BEDROOM is bright, private, and complete with a WALK-IN CLOSET and a STYLISH ENSUITE.Now let’s talk potential. With a SEPARATE SIDE ENTRY, 9' foundation walls, and 200-AMP SERVICE, this home is prepped for whatever comes next—whether that’s a finished basement down the line or added value for a future sale. The GAS LINES for a BBQ and a gas stove are already roughed in, so the infrastructure is here for elevated living from day one.As for STARLING? This is one of Calgary’s NEWEST COMMUNITIES—still quiet, still unfolding, and full of promise. PARKS, SCHOOLS, AND PATHWAYS are already in the works, and the early birds get more than just the worm. Buying early often means PRIME LOT SELECTION, ahead-of-the-crowd momentum, and the kind of LONG-TERM UPSIDE that’s hard to come by in an already-established neighbourhood. You’re not just buying a home—you’re GETTING IN ON THE GROUND FLOOR OF SOMETHING GREAT. If you’ve been waiting for the right home in the right place, this might just be it!PLEASE NOTE: Photos are of a finished Showhome of the same model – fit and finish may differ on finished spec home. Interior selections and floorplans shown in photos. (id:51532)
Tags
| Property Summary |
|---|
| Building |
|---|
| Land |
|---|
| Level | Rooms | Dimensions |
|---|---|---|
| Main level | Other | Measurements not available |
| Living room | 13.00 Ft x 15.17 Ft | |
| Office | 5.67 Ft x 6.08 Ft | |
| Dining room | 13.00 Ft x 12.00 Ft | |
| Kitchen | 13.00 Ft x 10.50 Ft | |
| Pantry | Measurements not available | |
| 2pc Bathroom | Measurements not available | |
| Other | Measurements not available | |
| Upper Level | Bonus Room | 11.83 Ft x 10.00 Ft |
| Primary Bedroom | 13.00 Ft x 11.33 Ft | |
| 3pc Bathroom | Measurements not available | |
| Other | Measurements not available | |
| 3pc Bathroom | Measurements not available | |
| Laundry room | Measurements not available | |
| Bedroom | 10.00 Ft x 9.50 Ft | |
| Bedroom | 10.00 Ft x 9.17 Ft |
| Features | |||||
|---|---|---|---|---|---|
| Back lane | Gas BBQ Hookup | Parking | |||
| Parking Pad | Refrigerator | Range - Electric | |||
| Dishwasher | Microwave | Hood Fan | |||
| Separate entrance | None | ||||










































