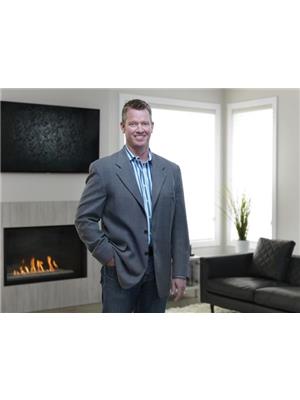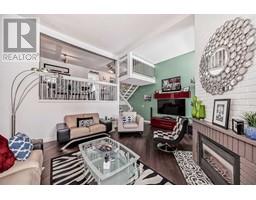150, 1415 Centre A Street NE Crescent Heights, Calgary, Alberta, CA
Address: 150, 1415 Centre A Street NE, Calgary, Alberta
Summary Report Property
- MKT IDA2127854
- Building TypeRow / Townhouse
- Property TypeSingle Family
- StatusBuy
- Added1 weeks ago
- Bedrooms2
- Bathrooms3
- Area1519 sq. ft.
- DirectionNo Data
- Added On08 May 2024
Property Overview
Welcome to Crescent Heights, living at its finest. Nestled in a prime location, this stunning 2-bedroom townhouse offers luxury and convenience wrapped in one. Step inside to discover a beautifully updated space boasting new plank flooring that adds a touch of modern elegance to the main level. Prepare culinary delights in the stylish kitchen featuring new or newer stainless-steel appliances, an island with an eating bar, and ample cabinetry for all your storage needs. Need a dedicated workspace or a home gym area? Look no further than the versatile main floor office space, perfect for adapting to your lifestyle needs. Unwind by the three-sided gas fireplace, creating a warm and inviting atmosphere perfect for cozy evenings at home. With main floor laundry for added convenience, every detail of this townhouse has been carefully considered for modern living. Each spacious bedroom has its own ensuite bathroom, ensuring privacy and comfort for all occupants. Step outside to your private balcony, which is ideal for sipping your morning coffee or enjoying the fresh air after a long day. Parking is a breeze with a heated underground titled parking stall, with room to build an extra storage locker for all your seasonal items. Plus, with easy access to Centre Street and 16th Ave and proximity to transit, shopping, and schools, you'll enjoy the ultimate convenience and connectivity. Don't miss out on this incredible opportunity to call this gem your new home! Schedule your viewing today. (id:51532)
Tags
| Property Summary |
|---|
| Building |
|---|
| Land |
|---|
| Level | Rooms | Dimensions |
|---|---|---|
| Main level | Living room | 11.58 Ft x 13.00 Ft |
| Kitchen | 12.42 Ft x 8.58 Ft | |
| Dining room | 10.50 Ft x 10.50 Ft | |
| 2pc Bathroom | Measurements not available | |
| Upper Level | Primary Bedroom | 11.17 Ft x 14.08 Ft |
| Bedroom | 10.00 Ft x 14.75 Ft | |
| Office | 8.42 Ft x 11.75 Ft | |
| 4pc Bathroom | Measurements not available | |
| 4pc Bathroom | Measurements not available |
| Features | |||||
|---|---|---|---|---|---|
| No Animal Home | No Smoking Home | Parking | |||
| Garage | Heated Garage | Underground | |||
| Washer | Refrigerator | Dishwasher | |||
| Stove | Dryer | Microwave | |||
| Hood Fan | Window Coverings | None | |||
















































