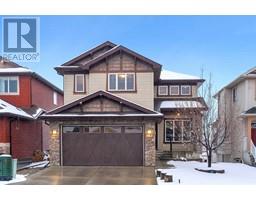170 Belmont Crescent SW Belmont, Calgary, Alberta, CA
Address: 170 Belmont Crescent SW, Calgary, Alberta
Summary Report Property
- MKT IDA2111435
- Building TypeHouse
- Property TypeSingle Family
- StatusBuy
- Added2 weeks ago
- Bedrooms4
- Bathrooms4
- Area2095 sq. ft.
- DirectionNo Data
- Added On03 May 2024
Property Overview
Welcome to charming and meticulously maintained 4 bed, 4 bath home nestled in a desirable SW neighborhood. Close to top schools, public transit, LRT station and many amenities. The massive corner lot offers a fully LANDSCAPED south backyard with lush GREENSPACE and private deck. Step inside to discover beautifully appointed interior selections complimented with natural light thanks to extra windows throughout the house. The main floor comes with full 4 pc bathroom and a den/office area. The bright living and L-shape upgraded kitchen with center island is ideal for family/friends get-togethers. Upstairs you will find with three spacious and bright bedrooms, ensuite spa bath, laundry room, common bathroom and a bonus/family room. The bonus/family area offers extra windows making it a perfect place to relax and unwind with your favorite book. If this is not enough, the fully FINISHED BASEMENT offers additional living space complete with bedroom, full bathroom and a rec room. Call today to book your private showing, this is a must see. (id:51532)
Tags
| Property Summary |
|---|
| Building |
|---|
| Land |
|---|
| Level | Rooms | Dimensions |
|---|---|---|
| Second level | Primary Bedroom | 13.42 Ft x 14.50 Ft |
| 4pc Bathroom | 9.92 Ft x 11.25 Ft | |
| Bedroom | 9.92 Ft x 10.17 Ft | |
| Bedroom | 8.58 Ft x 13.83 Ft | |
| Bonus Room | 13.00 Ft x 15.58 Ft | |
| 4pc Bathroom | 8.50 Ft x 4.92 Ft | |
| Laundry room | 8.58 Ft x 6.50 Ft | |
| Basement | 4pc Bathroom | 4.92 Ft x 8.25 Ft |
| Bedroom | 12.17 Ft x 12.75 Ft | |
| Recreational, Games room | 15.75 Ft x 18.17 Ft | |
| Main level | 4pc Bathroom | 9.08 Ft x 4.92 Ft |
| Dining room | 13.42 Ft x 7.08 Ft | |
| Office | 9.08 Ft x 12.00 Ft | |
| Kitchen | 9.50 Ft x 14.42 Ft | |
| Living room | 14.92 Ft x 14.83 Ft |
| Features | |||||
|---|---|---|---|---|---|
| Attached Garage(2) | Water softener | Dishwasher | |||
| Stove | Microwave | Hood Fan | |||
| Washer & Dryer | None | ||||
















































