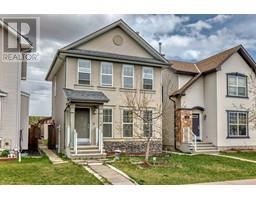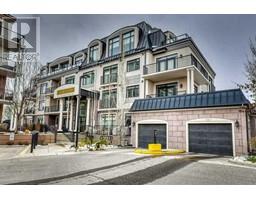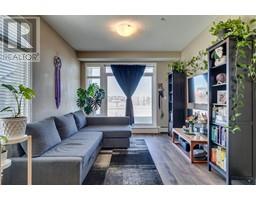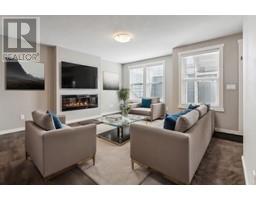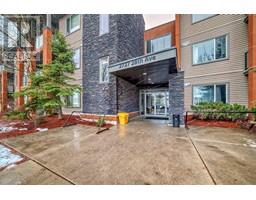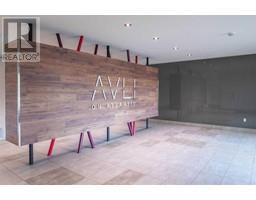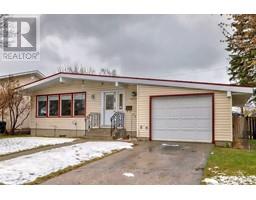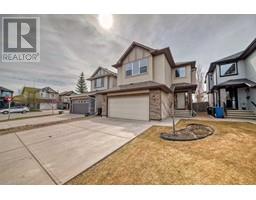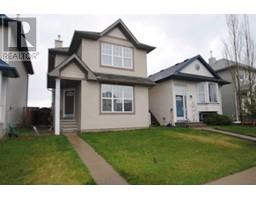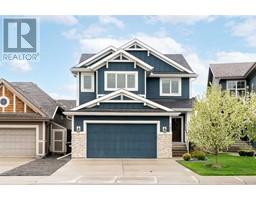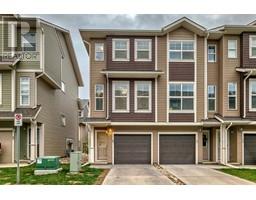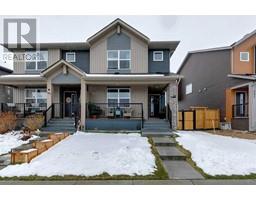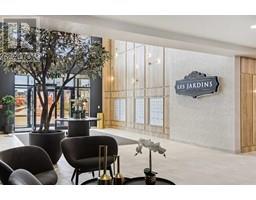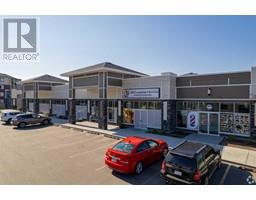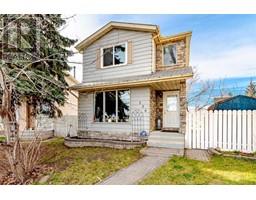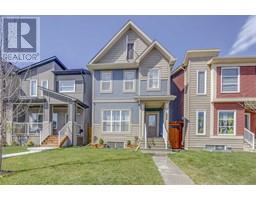1710 50 Avenue SW Altadore, Calgary, Alberta, CA
Address: 1710 50 Avenue SW, Calgary, Alberta
Summary Report Property
- MKT IDA2126340
- Building TypeDuplex
- Property TypeSingle Family
- StatusBuy
- Added2 weeks ago
- Bedrooms4
- Bathrooms4
- Area2281 sq. ft.
- DirectionNo Data
- Added On01 May 2024
Property Overview
Welcome to this south-facing overview of the park, an exquisite home in Altadore. This house features a lot of functional wood finishing. The beautiful main floor features a nicely finished living room and a central stand custom-designed double-sided fireplace. The Gourmet kitchen was completed with quartz countertops, an electrical cooktop with a range hood, and stainless appliances. a hardwood hollow-core staircase with glass panels railing upstairs. Pamper yourself in the ensuite's luxurious features, including a double sink vanity, walk-in shower unit, and soaker tub. Two additional bedrooms on this level share a well-appointed 4-piece bathroom, and a convenient laundry room and a bonus room complete this floor. Descend to the fully finished basement, where entertainment awaits! Host gatherings in the expansive rec room, and a wet bar adds convenience for serving up refreshments, while a generous bedroom and a 4-piece bathroom with a walk-in closet provide comfort and privacy. The detached garage offers space for two vehicles or additional storage, adding practicality to this exceptional home. Located in the heart of the city, Altadore is home to both young families and established executives. Close to the vibrant Marda Loop, private schools. Less than a 10-minute walk to Sandy Beach and the off-leash park! Close to schools, with easy access to any growing family. (id:51532)
Tags
| Property Summary |
|---|
| Building |
|---|
| Land |
|---|
| Level | Rooms | Dimensions |
|---|---|---|
| Second level | Bedroom | 14.33 Ft x 9.75 Ft |
| Bedroom | 9.92 Ft x 15.92 Ft | |
| Primary Bedroom | 15.92 Ft x 12.50 Ft | |
| 4pc Bathroom | 9.08 Ft x 5.58 Ft | |
| Laundry room | 9.92 Ft x 5.67 Ft | |
| Bonus Room | 14.08 Ft x 8.00 Ft | |
| Other | 8.00 Ft x 8.25 Ft | |
| 5pc Bathroom | 14.92 Ft x 9.17 Ft | |
| Basement | Primary Bedroom | 13.08 Ft x 12.42 Ft |
| 4pc Bathroom | 8.67 Ft x 4.92 Ft | |
| Other | 5.50 Ft x 16.42 Ft | |
| Media | 18.67 Ft x 13.50 Ft | |
| Exercise room | 17.92 Ft x 19.08 Ft | |
| Main level | Pantry | 5.67 Ft x 6.17 Ft |
| 2pc Bathroom | 4.92 Ft x 5.67 Ft | |
| Other | 9.42 Ft x 5.50 Ft | |
| Other | 14.00 Ft x 18.42 Ft | |
| Dining room | 14.58 Ft x 14.00 Ft | |
| Living room | 20.17 Ft x 15.42 Ft | |
| Other | 13.25 Ft x 6.58 Ft |
| Features | |||||
|---|---|---|---|---|---|
| Back lane | No Animal Home | No Smoking Home | |||
| Detached Garage(2) | Washer | Refrigerator | |||
| Cooktop - Gas | Dishwasher | Dryer | |||
| Microwave | Oven - Built-In | Hood Fan | |||
| Window Coverings | Garage door opener | None | |||











































