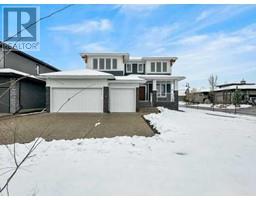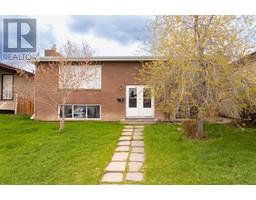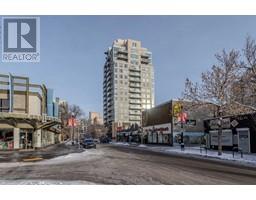606, 1020 9 Avenue SE Inglewood, Calgary, Alberta, CA
Address: 606, 1020 9 Avenue SE, Calgary, Alberta
Summary Report Property
- MKT IDA2111377
- Building TypeApartment
- Property TypeSingle Family
- StatusBuy
- Added2 weeks ago
- Bedrooms1
- Bathrooms1
- Area496 sq. ft.
- DirectionNo Data
- Added On02 May 2024
Property Overview
AVLI on Atlantic is Inglewood's best choice for luxury living. Located across the street from Lina's Italian supermarket and all the other amenities that Inglewood has to offer. Walking distance to East Village, New Arena District and the Greenline LRT Station. Amazing Views of the Bow River and walking paths from this 6th floor unit. Inside you will find the best of the best with the finest contemporary custom cabinets with ultra gloss flat panel doors. European design drawers with a built in pantry and integrated fridge. Great size primary bedroom with built in cabinetry and in- suite laundry. On the third floor you will find the rooftop outdoor terrace equipped with a BBQ and patio furniture. Enjoy the secure underground heated parking stall and assigned storage locker. There are security cameras and entry fobs for all access points as well as a sprinkler system and smoke detectors in every room. Too many businesses to name the moment you step outside. This truly screams LOCATION, LOCATION, LOCATION. Call your favourite realtor for a private showing. This property is Move in Ready! (id:51532)
Tags
| Property Summary |
|---|
| Building |
|---|
| Land |
|---|
| Level | Rooms | Dimensions |
|---|---|---|
| Main level | Living room | 12.42 Ft x 8.75 Ft |
| Kitchen | 15.00 Ft x 11.92 Ft | |
| Primary Bedroom | 12.17 Ft x 9.42 Ft | |
| 4pc Bathroom | 9.33 Ft x 8.75 Ft | |
| Laundry room | 3.50 Ft x 3.00 Ft | |
| Other | 13.50 Ft x 8.17 Ft |
| Features | |||||
|---|---|---|---|---|---|
| See remarks | Underground | Refrigerator | |||
| Gas stove(s) | Dishwasher | Microwave Range Hood Combo | |||
| See remarks | Washer/Dryer Stack-Up | Central air conditioning | |||





































