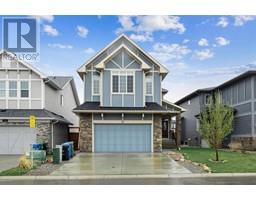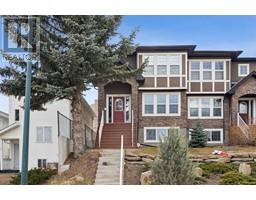905 Auburn Bay Circle SE Auburn Bay, Calgary, Alberta, CA
Address: 905 Auburn Bay Circle SE, Calgary, Alberta
Summary Report Property
- MKT IDA2119038
- Building TypeRow / Townhouse
- Property TypeSingle Family
- StatusBuy
- Added2 weeks ago
- Bedrooms2
- Bathrooms2
- Area1148 sq. ft.
- DirectionNo Data
- Added On02 May 2024
Property Overview
Nestled in the sought-after community of Auburn Bay!! This stunning 1149 SQFT residence invites comfort and exudes modern elegance. With its open floor plan and thoughtful design, every detail was carefully selected and quality crafted. Highlights include a beautiful, spacious kitchen that becomes the heart of the home, featuring a large island, pristine quartz countertops, and top-of-the-line stainless steel appliances—perfect for those who love to cook and entertain.The expansive master bedroom offers a private sanctuary, complete with a generous walk-in closet and a private ensuite, ensuring a private space where you can unwind and relax. An additional bedroom alongside another full washroom provides ample space for family or guests, complementing the thoughtful layout of this home.In-suite laundry adds to the convenience of this magnificent home, while in-floor heating throughout ensures your comfort in every season.This property represents a perfect blend of luxury and convenience, ideal for those seeking a serene and upscale lifestyle. Experience the unique charm of living in a home where every detail contributes to a grand, yet cozy, living experience. Enjoy walks in this amazing community, whether it's strolling around the beautiful lake or taking your companion to the dog park nearby. This home is situated within walking distance to Seton's Retail district, South Health Campus, the LARGEST YMCA on Earth, Mahogany's growing retail district and more! Auburn Bay is directly beside Deerfoot Trail & Stoney Trail for ease of commuting. Don't miss the opportunity to own this incredible home, where each day feels like a retreat. (id:51532)
Tags
| Property Summary |
|---|
| Building |
|---|
| Land |
|---|
| Level | Rooms | Dimensions |
|---|---|---|
| Main level | Kitchen | 12.67 Ft x 12.50 Ft |
| Dining room | 14.58 Ft x 13.33 Ft | |
| Living room | 14.58 Ft x 13.50 Ft | |
| Laundry room | 3.42 Ft x 3.25 Ft | |
| Primary Bedroom | 16.00 Ft x 12.92 Ft | |
| Bedroom | 13.33 Ft x 11.67 Ft | |
| 4pc Bathroom | 7.83 Ft x 4.92 Ft | |
| 4pc Bathroom | 7.83 Ft x 4.92 Ft |
| Features | |||||
|---|---|---|---|---|---|
| Other | No Animal Home | No Smoking Home | |||
| Parking | Washer | Refrigerator | |||
| Dishwasher | Stove | Dryer | |||
| Microwave Range Hood Combo | Window Coverings | None | |||














































