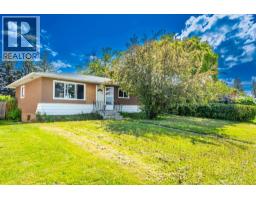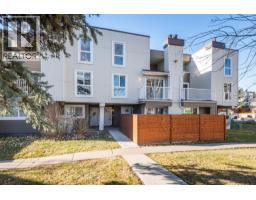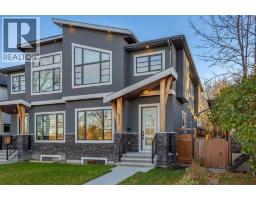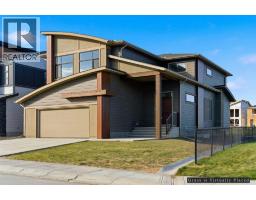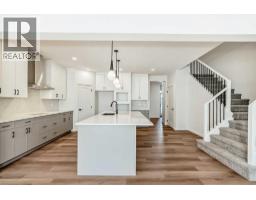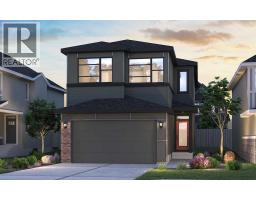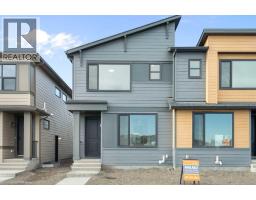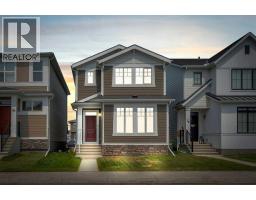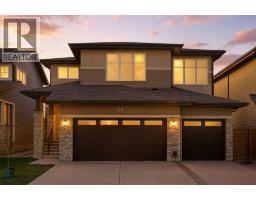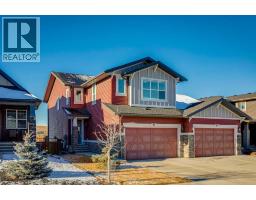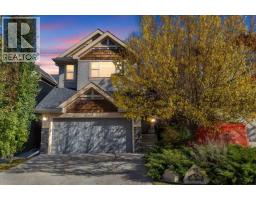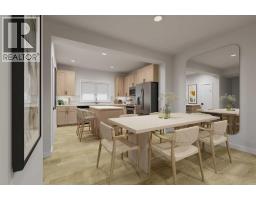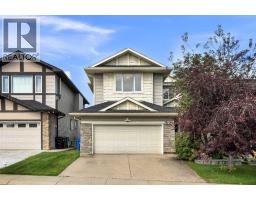1736 41 Street NE Rundle, Calgary, Alberta, CA
Address: 1736 41 Street NE, Calgary, Alberta
Summary Report Property
- MKT IDA2271812
- Building TypeHouse
- Property TypeSingle Family
- StatusBuy
- Added3 days ago
- Bedrooms5
- Bathrooms3
- Area1165 sq. ft.
- DirectionNo Data
- Added On20 Nov 2025
Property Overview
Welcome to this fabulous renovated bungalow located in the heart of the family-friendly Rundle community. The home has 5 bedrooms—3 on the main level and has 2-bedroom basement illegal suite, offering plenty of space for a growing family. Upstairs has a brand new kitchen, appliances and quartz countertop. Main level has vinyl planks and brand new carpet in bedrooms to make them cozy. Both units has separate laundries. The main floor is equipped with a 4-piece bathroom, a 2-piece ensuite together with a 4-piece bathroom on the lower level. The basement has 2 bedrooms with egress windows, which bring a lot of sunlight. The basement suite has its own entrance The neighbourhood has a day park only 3 houses away from this fine home. There are also numerous schools in the area with an elementary school at the end of the block. Sunridge Mall is close by, along with numerous other local shopping choices. You are within walking distance of public transportation (LRT and buses), making commuting easy. (id:51532)
Tags
| Property Summary |
|---|
| Building |
|---|
| Land |
|---|
| Level | Rooms | Dimensions |
|---|---|---|
| Lower level | 4pc Bathroom | 4.92 Ft x 8.58 Ft |
| Bedroom | 12.75 Ft x 8.58 Ft | |
| Bedroom | 12.75 Ft x 17.50 Ft | |
| Kitchen | 10.25 Ft x 2.58 Ft | |
| Recreational, Games room | 22.83 Ft x 13.67 Ft | |
| Main level | Primary Bedroom | 14.58 Ft x 11.00 Ft |
| Bedroom | 9.08 Ft x 9.00 Ft | |
| Bedroom | 9.08 Ft x 9.00 Ft | |
| 2pc Bathroom | 4.42 Ft x 5.00 Ft | |
| 4pc Bathroom | 9.50 Ft x 5.00 Ft | |
| Kitchen | 14.42 Ft x 13.00 Ft | |
| Dining room | 10.58 Ft x 9.58 Ft |
| Features | |||||
|---|---|---|---|---|---|
| Back lane | Detached Garage(2) | Refrigerator | |||
| Gas stove(s) | Stove | Microwave | |||
| Garage door opener | Separate entrance | Suite | |||
| None | |||||






































