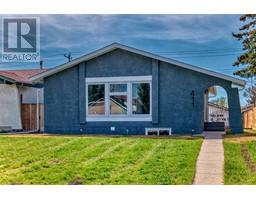1804, 1078 6 Avenue SW Downtown West End, Calgary, Alberta, CA
Address: 1804, 1078 6 Avenue SW, Calgary, Alberta
Summary Report Property
- MKT IDA2128067
- Building TypeApartment
- Property TypeSingle Family
- StatusBuy
- Added2 weeks ago
- Bedrooms2
- Bathrooms1
- Area1066 sq. ft.
- DirectionNo Data
- Added On01 May 2024
Property Overview
Legant 2 Bedroom + den 18th floor condo in the McLeod, Rivewest located in popular Downtown West end. One block to LRT and Bow River, Solid concrete construction with floor to ceiling window. 2 balconies and views of the Bow River and mountains. Breathtakingly beautiful sunsets, Open floor plan with gas fireplace in living room. Gourmet kitchen with granite countertops and under cabinet lighting. Master bedroom with 4 pcs ensuite and 2 closets. 2 full bathrooms with heated tiled floors .Recently painted with new hardwood flooring. Slate tiles. 2 side by side parking stall and visitor parking in secure heated underground parkade. Secure bike and private storage rooms, Excellent amenities include large indoor heated pool, hot tub, new gym, party room with kitchen. A part time Concierge and controlled access security system with low condo fees make this condo a safe and great investment (id:51532)
Tags
| Property Summary |
|---|
| Building |
|---|
| Land |
|---|
| Level | Rooms | Dimensions |
|---|---|---|
| Main level | Living room | 11.67 Ft x 16.75 Ft |
| Kitchen | 10.42 Ft x 8.67 Ft | |
| Dining room | 8.17 Ft x 10.25 Ft | |
| Den | 6.58 Ft x 10.17 Ft | |
| Primary Bedroom | 10.17 Ft x 9.92 Ft | |
| Bedroom | 9.33 Ft x 11.83 Ft | |
| 4pc Bathroom | 5.42 Ft x 4.33 Ft |
| Features | |||||
|---|---|---|---|---|---|
| See remarks | Underground | Refrigerator | |||
| Dishwasher | Stove | Microwave Range Hood Combo | |||
| Washer & Dryer | None | Exercise Centre | |||
| Swimming | Party Room | Recreation Centre | |||









































