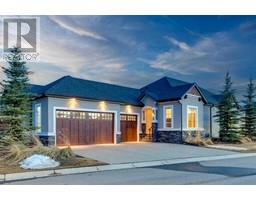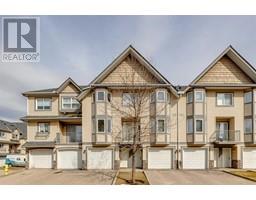19 Elgin Estates Hill SE McKenzie Towne, Calgary, Alberta, CA
Address: 19 Elgin Estates Hill SE, Calgary, Alberta
Summary Report Property
- MKT IDA2129521
- Building TypeHouse
- Property TypeSingle Family
- StatusBuy
- Added1 weeks ago
- Bedrooms4
- Bathrooms4
- Area3000 sq. ft.
- DirectionNo Data
- Added On09 May 2024
Property Overview
OPEN HOUSE Sat May 11th 2-4:30pm... Welcome to your dream custom-built home in the heart of McKenzie Towne! As you enter, you're greeted by an elegant staircase and impeccable attention to detail. The main floor boasts a seamless blend of functionality and style, featuring a spacious living and dining area adorned with hardwood floors that add to the home's timeless charm. Enjoy your very own chef-inspired kitchen, equipped with top-of-the-line Meile appliances, custom two-tone cabinetry, and stunning granite countertops complemented by not one, but two islands and a breakfast bar. Let's add a touch of elegance and tranquility with a solarium incorporated into the main floor. Step out onto the screened-in deck, offering a serene outdoor space to enjoy your morning coffee. Additionally on this floor, you will find a generously sized office complete with a double sided fireplace, ideal for those who work from home. Upstairs, retreat to the primary bedroom oasis featuring a luxurious five-piece ensuite and large walk-in closet. Indulge in relaxation in the deep soaker tub or rejuvenate in the walk-in shower. While two additional bedrooms and another five-piece bathroom provide ample space for family or guests. Conveniently located laundry facilities on the upper level add to the home's practicality and a HUGE bonus room with vaulted ceiling provides the perfect space to relax and entertain. The walk-out basement boasts a spacious family room, an additional bedroom, a four-piece bathroom, a rec room and storage. Enjoy the comfort of central air conditioning as well as two furnaces. Outside, the low-maintenance turf backyard provides the perfect setting for outdoor gatherings or leisurely afternoons. Additionally, indulge in the convenience of an oversized double garage with a bump-out for toys or workspace, providing ample room for all your storage needs. With its prime location backing onto Elgin Hill and proximity to all amenities (restaurants, shops, cafes) McKenzie Towne has to offer, this home truly encompasses luxury living at its finest. Don't miss your chance to make this stunning property your own! (id:51532)
Tags
| Property Summary |
|---|
| Building |
|---|
| Land |
|---|
| Level | Rooms | Dimensions |
|---|---|---|
| Basement | Bedroom | 13.50 Ft x 13.00 Ft |
| 4pc Bathroom | 10.33 Ft x 5.00 Ft | |
| Lower level | Recreational, Games room | 23.00 Ft x 20.50 Ft |
| Family room | 17.50 Ft x 16.50 Ft | |
| Main level | Kitchen | 17.00 Ft x 13.50 Ft |
| Dining room | 15.00 Ft x 8.00 Ft | |
| Living room | 17.50 Ft x 13.50 Ft | |
| Den | 16.00 Ft x 11.50 Ft | |
| Sunroom | 15.00 Ft x 12.00 Ft | |
| 2pc Bathroom | 6.00 Ft x 5.00 Ft | |
| Upper Level | Bonus Room | 20.00 Ft x 15.50 Ft |
| Primary Bedroom | 16.00 Ft x 15.00 Ft | |
| 5pc Bathroom | 20.50 Ft x 6.50 Ft | |
| Bedroom | 13.00 Ft x 10.50 Ft | |
| Bedroom | 13.50 Ft x 11.50 Ft | |
| 5pc Bathroom | 11.50 Ft x 5.00 Ft | |
| Laundry room | 11.50 Ft x 6.00 Ft |
| Features | |||||
|---|---|---|---|---|---|
| Treed | Closet Organizers | Attached Garage(2) | |||
| Oversize | Washer | Refrigerator | |||
| Water softener | Gas stove(s) | Dishwasher | |||
| Oven | Dryer | Hood Fan | |||
| Window Coverings | Garage door opener | Walk out | |||
| Central air conditioning | |||||



































































