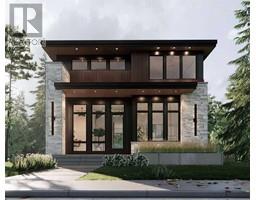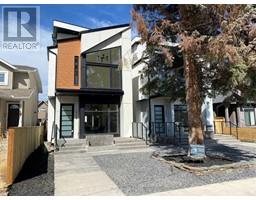1911 27 Avenue SW South Calgary, Calgary, Alberta, CA
Address: 1911 27 Avenue SW, Calgary, Alberta
Summary Report Property
- MKT IDA2122636
- Building TypeHouse
- Property TypeSingle Family
- StatusBuy
- Added1 weeks ago
- Bedrooms6
- Bathrooms6
- Area2604 sq. ft.
- DirectionNo Data
- Added On05 May 2024
Property Overview
This beautiful three-story home, inspired by the timeless elegance of New York architecture, stands as a masterpiece with its stunning brick exterior and luxurious living spaces. Nestled in an ideal location, the property features a covered walk-out basement, seamlessly connecting indoor and outdoor living while flooding the interiors with natural light.The top floor is a grand master bedroom, complemented by a private bonus room and boasting breathtaking views of the city skyline and mountains from its FRONT AND BACK BALCONIES.The second floor hosts 3 generously sized bedrooms, each with its own ensuite bathroom, allowing comfort and convenience for every family member. A conveniently located laundry room with a sink streamlines household chores on this level.The WALKOUT basement level offers functionality with a comfy living space where there's ample room for relaxation and entertainment. It also hosts a fourth bedroom for residents or guests alike with a 4 piece bathroom. The recreation area in the basement includes a wet bar and additional beverage fridge, seamlessly transitioning to the backyard for indoor-outdoor living.The kitchen is a focal point, featuring a 15-foot-long island, HIDDEN PANTRY, quartz countertops, and lots of custom cabinetry or storage. Premium stainless steel appliances from KitchenAid, including a gas cooktop and built-in wall oven/microwave, elevate the culinary experience.Upon entry, a spacious walk-in closet ensures ample storage, while a mudroom with a walk-in closet + bench keeps the entryway clutter-free. The living room features custom-built cabinetry, a fireplace and a dedicated TV wall, creating an inviting space for relaxation.Don't miss the opportunity to own this remarkable property, showcasing custom cabinetry, luxurious finishes, and unique design elements throughout. Call for a viewing today! (id:51532)
Tags
| Property Summary |
|---|
| Building |
|---|
| Land |
|---|
| Level | Rooms | Dimensions |
|---|---|---|
| Second level | Bedroom | 15.92 Ft x 10.08 Ft |
| Bedroom | 10.42 Ft x 9.58 Ft | |
| 5pc Bathroom | 11.92 Ft x 9.58 Ft | |
| Bedroom | 10.42 Ft x 9.58 Ft | |
| 3pc Bathroom | 8.08 Ft x 5.92 Ft | |
| 3pc Bathroom | 8.08 Ft x 5.92 Ft | |
| Bedroom | 10.50 Ft x 9.58 Ft | |
| Laundry room | 7.83 Ft x 6.00 Ft | |
| Third level | Office | 11.75 Ft x 8.17 Ft |
| Primary Bedroom | 11.42 Ft x 10.67 Ft | |
| 5pc Bathroom | 12.17 Ft x 7.83 Ft | |
| Lower level | Recreational, Games room | 23.25 Ft x 14.50 Ft |
| Bedroom | 12.25 Ft x 10.00 Ft | |
| 3pc Bathroom | 10.17 Ft x 6.50 Ft | |
| Furnace | 7.67 Ft x 6.50 Ft | |
| Main level | Living room | 16.58 Ft x 12.17 Ft |
| Kitchen | 21.00 Ft x 13.00 Ft | |
| Pantry | 9.58 Ft x 3.17 Ft | |
| Dining room | 12.42 Ft x 10.92 Ft | |
| 2pc Bathroom | 5.08 Ft x 4.92 Ft |
| Features | |||||
|---|---|---|---|---|---|
| See remarks | Wet bar | Closet Organizers | |||
| Detached Garage(2) | Refrigerator | Cooktop - Gas | |||
| Dishwasher | Microwave | Oven - Built-In | |||
| Hood Fan | Garage door opener | Washer & Dryer | |||
| Water Heater - Tankless | Separate entrance | Walk out | |||
| See Remarks | |||||






































































