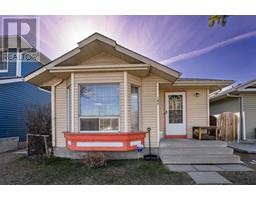2016 8th Avenue NW West Hillhurst, Calgary, Alberta, CA
Address: 2016 8th Avenue NW, Calgary, Alberta
Summary Report Property
- MKT IDA2127350
- Building TypeHouse
- Property TypeSingle Family
- StatusBuy
- Added2 weeks ago
- Bedrooms4
- Bathrooms4
- Area1955 sq. ft.
- DirectionNo Data
- Added On01 May 2024
Property Overview
Showcasing 3666 square feet of extensively renovated living space with stunning city views, offering a unique inner-city private retreat. From the moment you step inside, it's evident that every detail has been carefully considered and tastefully executed. The classic front entrance sets the tone with its beautiful circular staircase, promising elegance and charm throughout. As you ascend to the main living area, the cherry hardwood floors, radiant heat fireplace, and vaulted open beam ceilings create a warm and inviting atmosphere. The abundance of natural light streaming in through the new triple pane windows adds to the contemporary yet cozy ambiance. The dining room effortlessly flows into the chef's dream kitchen, where culinary delights are sure to be created. The adjacent cozy family room, with its patio doors opening onto a private west-facing courtyard, provides the perfect spot for relaxation and entertaining. The spacious master suite is a sanctuary unto itself, boasting access to a lofted study above, a walk-in closet, and a luxurious five-piece ensuite complete with a steam shower and dual sinks. The lower level offers additional comfort with its in-floor heating, yoga/exercise room, guest suite with ensuite, and two additional bedrooms with a full bath. Outside, the immaculate perennial rock garden, adorned with fruit trees, flowers, and a soothing three-tiered waterfall, provides a tranquil oasis for enjoying the outdoors. And with the expansive lot backing onto a natural reserve, there's ample opportunity for off-leash dog walking and exploring nature's beauty. Located just minutes from the trendy shops and bistros of Kensington, this inner-city gem offers the perfect blend of convenience and serenity. Truly a rare find! (id:51532)
Tags
| Property Summary |
|---|
| Building |
|---|
| Land |
|---|
| Level | Rooms | Dimensions |
|---|---|---|
| Second level | Office | 10.33 Ft x 16.00 Ft |
| Basement | Bedroom | 10.42 Ft x 11.33 Ft |
| Bedroom | 13.75 Ft x 11.92 Ft | |
| Bedroom | 14.25 Ft x 15.67 Ft | |
| Family room | 11.42 Ft x 21.50 Ft | |
| Living room | 14.58 Ft x 19.92 Ft | |
| Storage | 7.67 Ft x 7.17 Ft | |
| Furnace | 7.83 Ft x 8.58 Ft | |
| Other | 10.75 Ft x 9.08 Ft | |
| 3pc Bathroom | 9.67 Ft x 8.58 Ft | |
| 4pc Bathroom | 7.67 Ft x 9.92 Ft | |
| Main level | Dining room | 15.75 Ft x 11.67 Ft |
| Family room | 11.67 Ft x 18.08 Ft | |
| Kitchen | 11.75 Ft x 15.92 Ft | |
| Living room | 17.08 Ft x 20.17 Ft | |
| Primary Bedroom | 13.92 Ft x 15.92 Ft | |
| 2pc Bathroom | 7.92 Ft x 3.17 Ft | |
| 5pc Bathroom | 11.58 Ft x 17.17 Ft |
| Features | |||||
|---|---|---|---|---|---|
| Cul-de-sac | No neighbours behind | No Smoking Home | |||
| Environmental reserve | Detached Garage(2) | Oversize | |||
| Refrigerator | Cooktop - Gas | Range - Electric | |||
| Dishwasher | Microwave | Garburator | |||
| Hood Fan | Window Coverings | Washer & Dryer | |||
| Central air conditioning | Fully air conditioned | ||||





































































