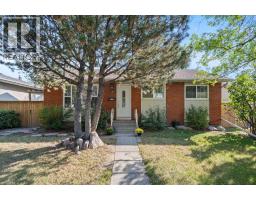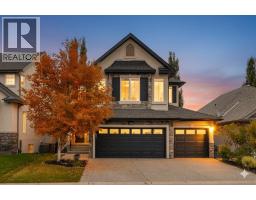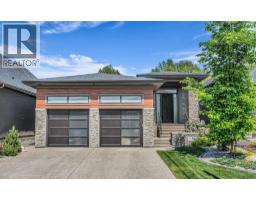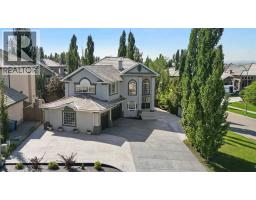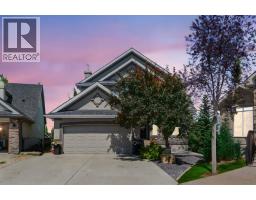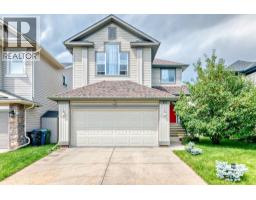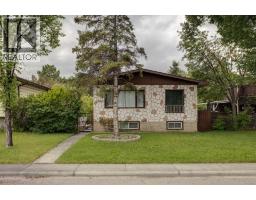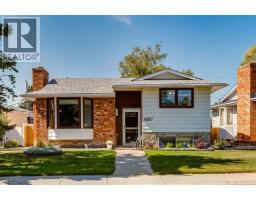202, 4944 Dalton Drive NW Dalhousie, Calgary, Alberta, CA
Address: 202, 4944 Dalton Drive NW, Calgary, Alberta
Summary Report Property
- MKT IDA2250271
- Building TypeApartment
- Property TypeSingle Family
- StatusBuy
- Added4 weeks ago
- Bedrooms2
- Bathrooms1
- Area763 sq. ft.
- DirectionNo Data
- Added On23 Aug 2025
Property Overview
This comfortable apartment condo is nestled in the established community of Dalhousie, just a ‘stone's throw’ away from the University of Calgary and near Crowchild Trail. Its prime location ensures you're mere moments from convenient shopping options and the C-train for effortless commuting. The property features 2 bedrooms and 1 bathroom, a large living room/dining room area with a balcony for relaxation and fresh air, and in suite storage.Residents can enjoy an array of amenities, including a fitness gym with a variety of equipment, a welcoming party room with a kitchen for entertaining guests, an inviting indoor pool for year-round swims, outdoor tennis courts, and convenient communal laundry facilities. This is an ideal choice for students or professionals who seek a comfortable and conveniently located home, offering both ease and enjoyment in everyday life. (id:51532)
Tags
| Property Summary |
|---|
| Building |
|---|
| Land |
|---|
| Level | Rooms | Dimensions |
|---|---|---|
| Main level | Kitchen | 9.75 Ft x 8.25 Ft |
| Dining room | 8.00 Ft x 10.08 Ft | |
| Family room | 12.17 Ft x 15.08 Ft | |
| Primary Bedroom | 12.08 Ft x 11.83 Ft | |
| Bedroom | 9.75 Ft x 9.92 Ft | |
| 4pc Bathroom | .00 Ft x .00 Ft | |
| Storage | 6.25 Ft x 4.00 Ft |
| Features | |||||
|---|---|---|---|---|---|
| Other | Elevator | Parking | |||
| None | Exercise Centre | Swimming | |||
| Laundry Facility | Party Room | ||||




































