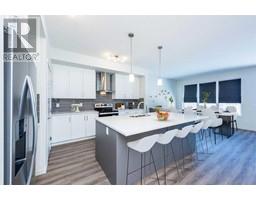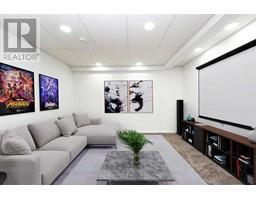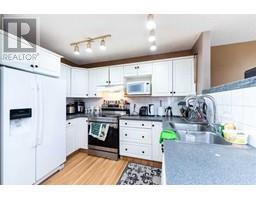203 Lucas Close NW Livingston, Calgary, Alberta, CA
Address: 203 Lucas Close NW, Calgary, Alberta
8 Beds5 Baths2352 sqftStatus: Buy Views : 126
Price
$968,880
Summary Report Property
- MKT IDA2126932
- Building TypeHouse
- Property TypeSingle Family
- StatusBuy
- Added2 weeks ago
- Bedrooms8
- Bathrooms5
- Area2352 sq. ft.
- DirectionNo Data
- Added On01 May 2024
Property Overview
BRAND NEW OVER 3300 SQFT LIVING SPACE LEGAL 3 BEDROOMS SUITE. TOTAL OF 8 BEDROOMS .MAIN FLOOR BEDROOM FULL BATHROOM SPACIOUS KITCHEN STAINLESS STEEL APPLIANCES GAS STOVE CHIMNEY HOOD FAN OVERSIZE ISLAND AND WALK IN PANTRY LIVING ROOM WITH ELECTIC FIREPLACE DINING ROOM BIG OVERSIZE WINDOWS 9 FT CELINGS .UPSTAIRS TOTAL 4 BEDROOMS 2 MASTER BEDROOMS WITH ENSUITES OTHER 2 BEDROOMS HAVE SHARED BATHROOM LAUNDRY ROOM VAULTED BONUS ROOM WITH POT LIGHTS..3 BEDROOM LEGAL BASEMENT SUITE WITH SEPARATE ENTRANCE AND LAUNDRY KITCHEN WITH STAINLESS STEELAPPLIANCES GRANITE COUNTER TOPS LIVING ROOM..220 VOLT CAR CHARGER FOR YOUR ELECTRIC CHARGER .OVERSIZE 31 FT WIDE AND 135 FT LONG LOT. .CLOSER TO ALL AMENTIES (id:51532)
Tags
| Property Summary |
|---|
Property Type
Single Family
Building Type
House
Storeys
2
Square Footage
2352.82 sqft
Community Name
Livingston
Subdivision Name
Livingston
Title
Freehold
Land Size
36.14 m2|0-4,050 sqft
Parking Type
Attached Garage(2)
| Building |
|---|
Bedrooms
Above Grade
5
Below Grade
3
Bathrooms
Total
8
Interior Features
Appliances Included
Refrigerator, Gas stove(s), Range - Electric, Dishwasher, Stove, Hood Fan, Washer/Dryer Stack-Up
Flooring
Carpeted, Vinyl Plank
Basement Features
Separate entrance, Suite
Basement Type
Full (Finished)
Building Features
Features
No Animal Home, No Smoking Home
Foundation Type
Poured Concrete
Style
Detached
Square Footage
2352.82 sqft
Total Finished Area
2352.82 sqft
Structures
None
Heating & Cooling
Cooling
None
Exterior Features
Exterior Finish
Vinyl siding
Neighbourhood Features
Community Features
Lake Privileges
Amenities Nearby
Park, Playground
Parking
Parking Type
Attached Garage(2)
Total Parking Spaces
2
| Land |
|---|
Lot Features
Fencing
Partially fenced
Other Property Information
Zoning Description
R-G
| Level | Rooms | Dimensions |
|---|---|---|
| Basement | Bedroom | 3.10 M x 2.92 M |
| Bedroom | 3.12 M x 2.80 M | |
| Bedroom | 2.97 M x 2.74 M | |
| 4pc Bathroom | 1.63 M x 2.44 M | |
| Kitchen | 2.84 M x 1.52 M | |
| Main level | 4pc Bathroom | 2.31 M x 1.52 M |
| Bedroom | 3.23 M x 2.90 M | |
| Dining room | 3.45 M x 3.41 M | |
| Kitchen | 4.01 M x 4.78 M | |
| Living room | 3.58 M x 3.96 M | |
| Upper Level | Bonus Room | 4.04 M x 4.09 M |
| Primary Bedroom | 4.06 M x 4.88 M | |
| Other | 2.87 M x 1.63 M | |
| Laundry room | 2.03 M x 1.63 M | |
| 5pc Bathroom | 3.25 M x 3.18 M | |
| 4pc Bathroom | 2.57 M x 2.44 M | |
| Bedroom | 2.69 M x 4.80 M | |
| 4pc Bathroom | 2.44 M x 1.50 M | |
| Bedroom | 2.87 M x 3.83 M | |
| Bedroom | 2.69 M x 4.14 M |
| Features | |||||
|---|---|---|---|---|---|
| No Animal Home | No Smoking Home | Attached Garage(2) | |||
| Refrigerator | Gas stove(s) | Range - Electric | |||
| Dishwasher | Stove | Hood Fan | |||
| Washer/Dryer Stack-Up | Separate entrance | Suite | |||
| None | |||||




















































