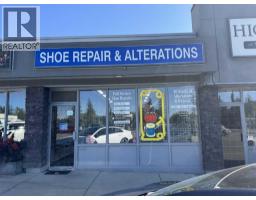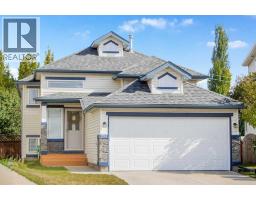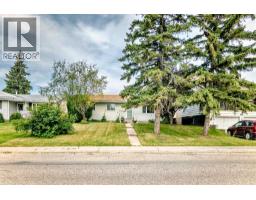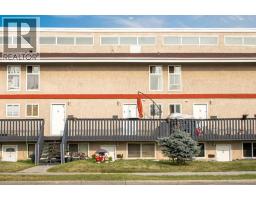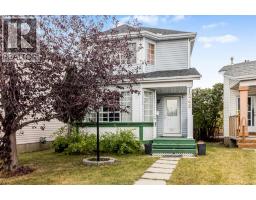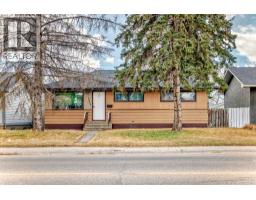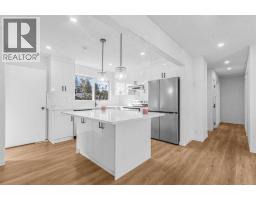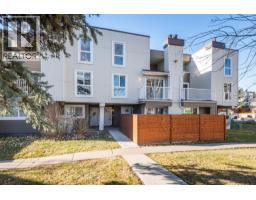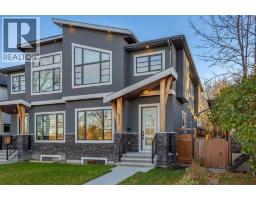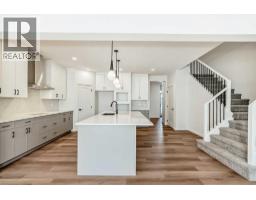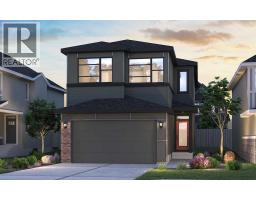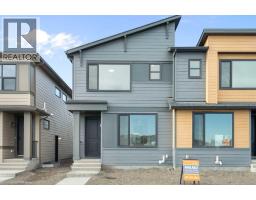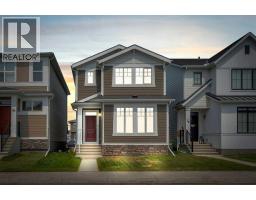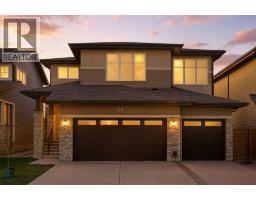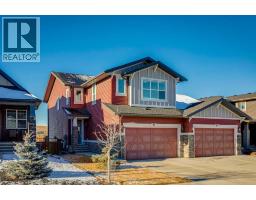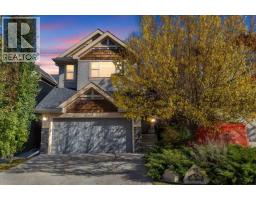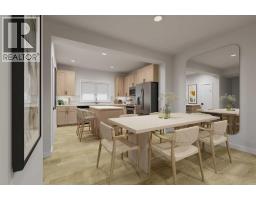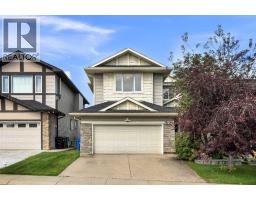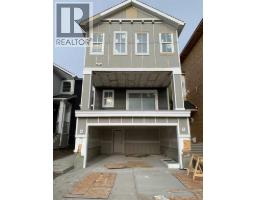2036 39 Street SE Forest Lawn, Calgary, Alberta, CA
Address: 2036 39 Street SE, Calgary, Alberta
Summary Report Property
- MKT IDA2272372
- Building TypeDuplex
- Property TypeSingle Family
- StatusBuy
- Added1 days ago
- Bedrooms3
- Bathrooms3
- Area1223 sq. ft.
- DirectionNo Data
- Added On26 Nov 2025
Property Overview
PRICE TO SELL | BEST PRICE FOR HALF DUPLEX (NO CONDO FEE) with DOUBLE GARAGE ! Welcome to 2036 39 Street SE, a charming and well-maintained half duplex. This inviting home features three spacious bedrooms, one full bathroom, and two additional half baths, providing comfort and practicality for families, first-time buyers, or investors alike, with a bonus sunroom on the main floor and a double garage. The main floor showcases a bright and open living area with large windows that fill the space with natural light. The kitchen is function with full appliances, a dining area connecting to the sun room. Upstairs, the three bedrooms and one full bathroom offer generous space and privacy. The finished basement adds flexibility for a recreation room, a 2pc bathroom, home office, or extra storage. Outside, you’ll enjoy a private yard ideal for summer gatherings, gardening, or relaxing after a long day. Conveniently located near schools, parks, shopping, and major transit routes, this home combines affordability, space, and location—making it an excellent opportunity in one of Calgary’s most accessible communities. This home has been well maintained and is ready for move-in. Book a private showing and see it for yourself. (id:51532)
Tags
| Property Summary |
|---|
| Building |
|---|
| Land |
|---|
| Level | Rooms | Dimensions |
|---|---|---|
| Second level | 4pc Bathroom | 6.58 Ft x 10.92 Ft |
| Bedroom | 8.92 Ft x 13.58 Ft | |
| Bedroom | 8.67 Ft x 13.58 Ft | |
| Primary Bedroom | 12.92 Ft x 11.58 Ft | |
| Basement | 2pc Bathroom | 4.50 Ft x 3.17 Ft |
| Main level | 2pc Bathroom | 6.00 Ft x 3.17 Ft |
| Features | |||||
|---|---|---|---|---|---|
| No Animal Home | No Smoking Home | Detached Garage(2) | |||
| Washer | Refrigerator | Dishwasher | |||
| Stove | Dryer | Walk-up | |||
| None | |||||
































