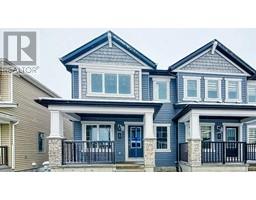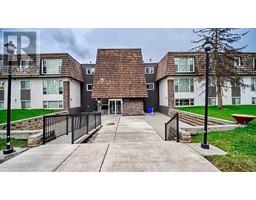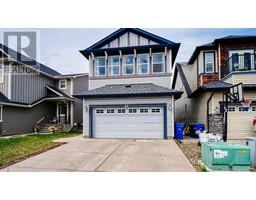2036 Sirocco Drive SW Signal Hill, Calgary, Alberta, CA
Address: 2036 Sirocco Drive SW, Calgary, Alberta
Summary Report Property
- MKT IDA2120009
- Building TypeHouse
- Property TypeSingle Family
- StatusBuy
- Added2 weeks ago
- Bedrooms3
- Bathrooms3
- Area1748 sq. ft.
- DirectionNo Data
- Added On02 May 2024
Property Overview
***Home Sweet Home!!! Amazing Location any family would dream for! In a Desirable Community of Signal Hill SW conveniently close to everything including all levels Schools , C-Train Station, Westside Rec Centre, Sunterra Market, West Hills and Aspen Landing. The House is located across from a huge green Space and just two minutes away from the LRT station. It is also only 5 min to Ernest Manning High School one of the Top-Ranking High School in Calgary And its 15 min to Downtown & U of C .As you enter the home you are greeted with a large, vaulted foyer to entertain your guest with huge formal Dinning area and living room with vaulted ceilings. The main floor also has a huge family room with fireplace to keep the family warm during the cold winter season. The Spacious Kitchen with beautiful granite countertops overlooks a private huge backyard that you can enjoy all summer long. The main floor also has a laundry room and a guest bathroom for your convenience. Upstairs you will find French door style master bedroom w/ensuite and jetted tub, a full bath and 2 additional good-sized bedrooms. The basement is partially finished should you wish to add more living space. Don’t forget the house has an oversized Double Car Garage with a huge driveway. Book your showing today as there are limited times available to respect the tenants. (id:51532)
Tags
| Property Summary |
|---|
| Building |
|---|
| Land |
|---|
| Level | Rooms | Dimensions |
|---|---|---|
| Main level | Living room | 17.00 Ft x 13.50 Ft |
| Family room | 13.92 Ft x 12.25 Ft | |
| Kitchen | 15.75 Ft x 15.17 Ft | |
| Dining room | 12.00 Ft x 9.58 Ft | |
| 2pc Bathroom | Measurements not available | |
| Laundry room | 8.17 Ft x 7.58 Ft | |
| Upper Level | Primary Bedroom | 13.67 Ft x 11.67 Ft |
| Bedroom | 14.50 Ft x 8.00 Ft | |
| Bedroom | 11.67 Ft x 8.42 Ft | |
| 4pc Bathroom | Measurements not available | |
| 4pc Bathroom | Measurements not available |
| Features | |||||
|---|---|---|---|---|---|
| Attached Garage(2) | Refrigerator | Dishwasher | |||
| Stove | Washer & Dryer | None | |||
































































