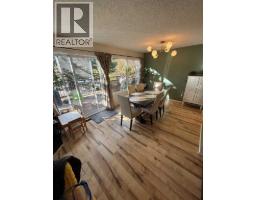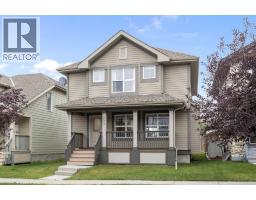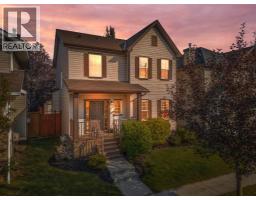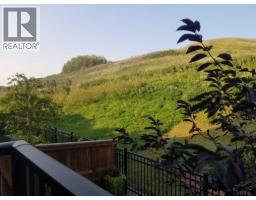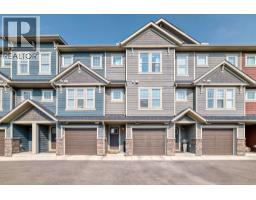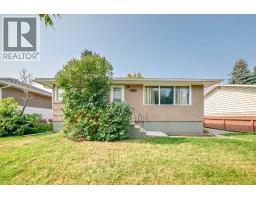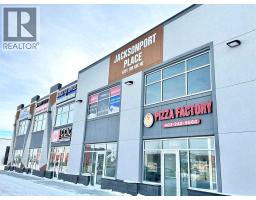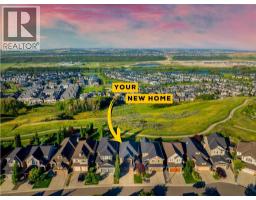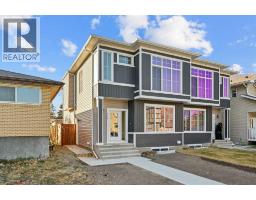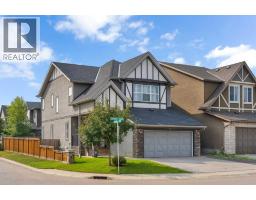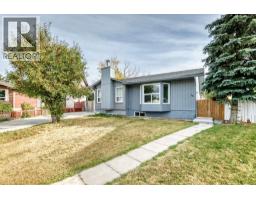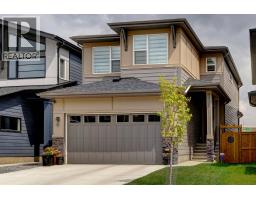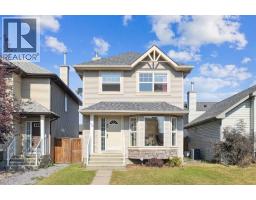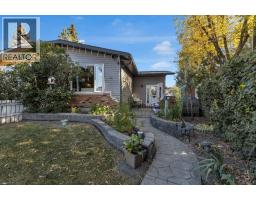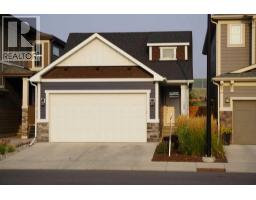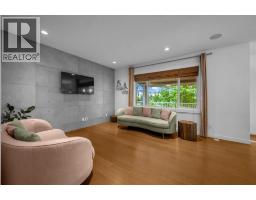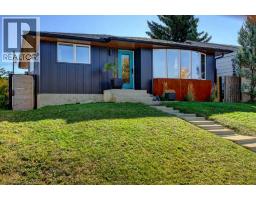205, 114 15 Avenue SW Beltline, Calgary, Alberta, CA
Address: 205, 114 15 Avenue SW, Calgary, Alberta
2 Beds2 Baths1246 sqftStatus: Buy Views : 289
Price
$368,888
Summary Report Property
- MKT IDA2248598
- Building TypeApartment
- Property TypeSingle Family
- StatusBuy
- Added8 weeks ago
- Bedrooms2
- Bathrooms2
- Area1246 sq. ft.
- DirectionNo Data
- Added On01 Sep 2025
Property Overview
WOW, EXTENSIVE RENOVATION HAS HAPPENED Here at #205......114 - 15 Avenue SW, 6 blocks south of the CALGARY TOWER. The reno's include flooring, plumbing, drains Valves taps, fixtures including Soft Close Toilet seats! ! lights, Painting, new 2.5" blinds. Most importantly Quartz Custom Kitchen Counter tops!!!! Revised Kitchen Island is more Functional & Better..... Easy to view because it is ready too move in & Vacant call your Realtor to view... (id:51532)
Tags
| Property Summary |
|---|
Property Type
Single Family
Building Type
Apartment
Storeys
6
Square Footage
1246 sqft
Community Name
Beltline
Subdivision Name
Beltline
Title
Condominium/Strata
Land Size
Unknown
Built in
2000
Parking Type
Garage,Heated Garage,Other,Underground
| Building |
|---|
Bedrooms
Above Grade
2
Bathrooms
Total
2
Interior Features
Appliances Included
Washer, Refrigerator, Dishwasher, Stove, Dryer, Garage door opener
Flooring
Tile, Vinyl Plank
Building Features
Features
Elevator, PVC window, Gas BBQ Hookup, Parking
Style
Attached
Construction Material
Poured concrete
Square Footage
1246 sqft
Total Finished Area
1246 sqft
Fire Protection
Full Sprinkler System
Structures
See Remarks
Heating & Cooling
Cooling
Central air conditioning, See Remarks
Heating Type
Other
Exterior Features
Exterior Finish
Concrete, Stucco
Neighbourhood Features
Community Features
Pets Allowed, Pets Allowed With Restrictions
Amenities Nearby
Park, Schools, Shopping
Maintenance or Condo Information
Maintenance Fees
$710.12 Monthly
Maintenance Fees Include
Condominium Amenities, Common Area Maintenance, Heat, Interior Maintenance, Ground Maintenance, Property Management, Reserve Fund Contributions, Sewer, Waste Removal, Water
Maintenance Management Company
GO SMART PROPERTY MANAGERS
Parking
Parking Type
Garage,Heated Garage,Other,Underground
Total Parking Spaces
1
| Land |
|---|
Other Property Information
Zoning Description
CC-MH
| Level | Rooms | Dimensions |
|---|---|---|
| Second level | Other | 11.00 Ft x 6.17 Ft |
| Laundry room | 6.00 Ft x 8.00 Ft | |
| Other | 12.00 Ft x 13.42 Ft | |
| Living room/Dining room | 15.83 Ft x 13.17 Ft | |
| Dining room | 12.33 Ft x 9.00 Ft | |
| 4pc Bathroom | 8.92 Ft x 5.08 Ft | |
| Bedroom | 10.00 Ft x 12.17 Ft | |
| Primary Bedroom | 16.25 Ft x 11.00 Ft | |
| 3pc Bathroom | 8.33 Ft x 5.83 Ft | |
| Other | 8.33 Ft x 4.67 Ft |
| Features | |||||
|---|---|---|---|---|---|
| Elevator | PVC window | Gas BBQ Hookup | |||
| Parking | Garage | Heated Garage | |||
| Other | Underground | Washer | |||
| Refrigerator | Dishwasher | Stove | |||
| Dryer | Garage door opener | Central air conditioning | |||
| See Remarks | |||||

























