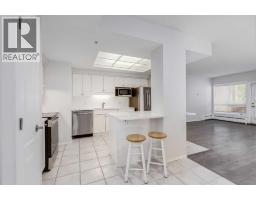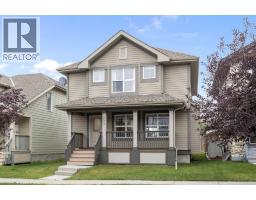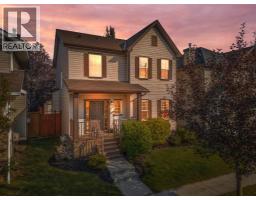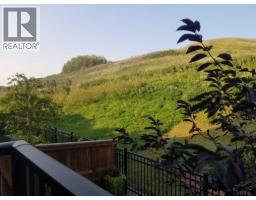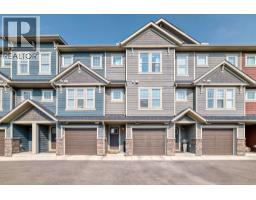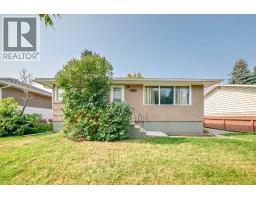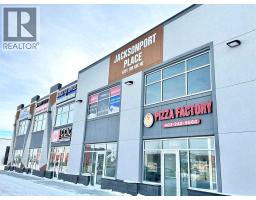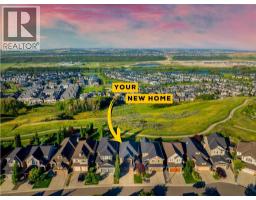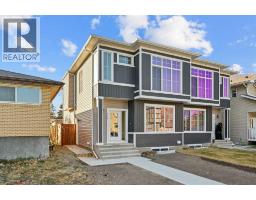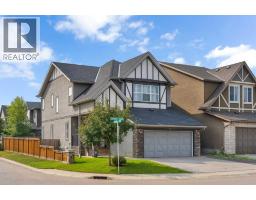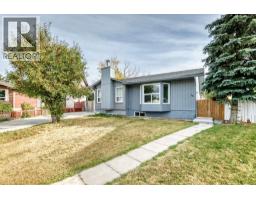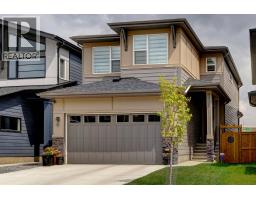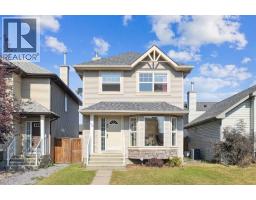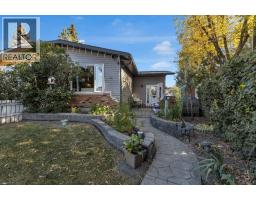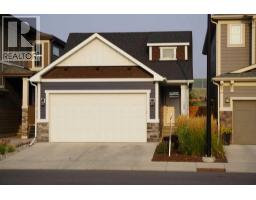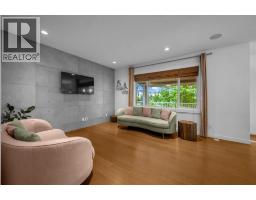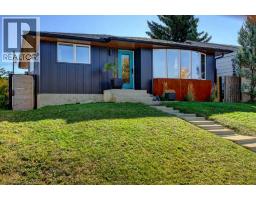3741 Cedarille Drive SW Cedarbrae, Calgary, Alberta, CA
Address: 3741 Cedarille Drive SW, Calgary, Alberta
Summary Report Property
- MKT IDA2262564
- Building TypeDuplex
- Property TypeSingle Family
- StatusBuy
- Added7 days ago
- Bedrooms4
- Bathrooms2
- Area946 sq. ft.
- DirectionNo Data
- Added On20 Oct 2025
Property Overview
excellent upgrades of KITCHEN, DINING, LVING AREAS, BATHROOMS, & 4 bedrooms!! Fantastic location, quick Ring road access, Transit near, kids are within 2 blocks of schools & community parks & playgrounds, Bike paths convenience store & shops near... FURNACE 2009, WINDOWS & PATIO DOORS IN 2010, FLOORING & ROOF SHINGLES in 2013... KITCHEN & DINING AREAS are OPENED & UPGRADED....ENLARGED FRONT PRIVATE BALCONY . 2 PARKING STALLS in the back with Lane access & plenty of parking in the front. Inviting Great Room with the Corner fireplace. LARGE WINDOWS in the Lower level with the bedrooms in the back & the front recreation room & a second full bathroom that has the potential of a suite in the future.... (id:51532)
Tags
| Property Summary |
|---|
| Building |
|---|
| Land |
|---|
| Level | Rooms | Dimensions |
|---|---|---|
| Lower level | Bedroom | 3.45 M x 3.40 M |
| Bedroom | 3.45 M x 2.39 M | |
| Family room | 6.10 M x 3.40 M | |
| Laundry room | 3.15 M x 3.15 M | |
| 4pc Bathroom | 2.74 M x 1.80 M | |
| Main level | Living room | 6.58 M x 3.43 M |
| Dining room | 3.10 M x 2.74 M | |
| Kitchen | 3.73 M x 2.74 M | |
| Primary Bedroom | 3.63 M x 3.61 M | |
| Bedroom | 3.63 M x 2.44 M | |
| 4pc Bathroom | 3.00 M x 1.80 M |
| Features | |||||
|---|---|---|---|---|---|
| Treed | Other | Back lane | |||
| No Smoking Home | Other | Street | |||
| Parking Pad | RV | Washer | |||
| Refrigerator | Dishwasher | Stove | |||
| Dryer | Microwave | Window Coverings | |||
| Walk-up | None | ||||



































