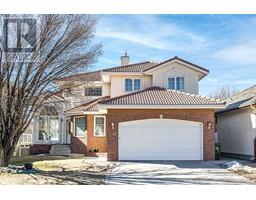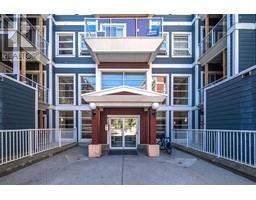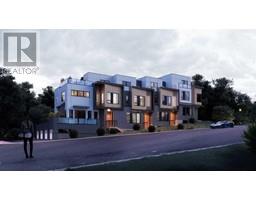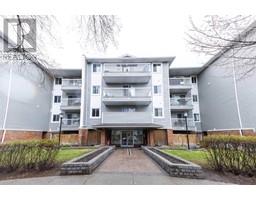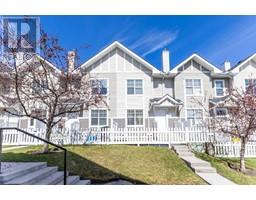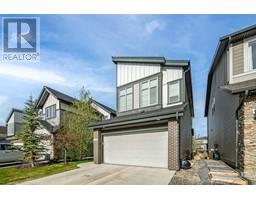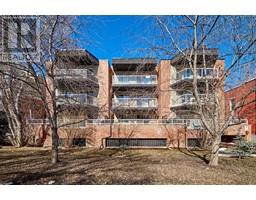205, 235 15 Avenue SW Beltline, Calgary, Alberta, CA
Address: 205, 235 15 Avenue SW, Calgary, Alberta
Summary Report Property
- MKT IDA2129468
- Building TypeApartment
- Property TypeSingle Family
- StatusBuy
- Added1 weeks ago
- Bedrooms2
- Bathrooms2
- Area949 sq. ft.
- DirectionNo Data
- Added On07 May 2024
Property Overview
Welcome to the epitome of downtown living! This spacious 2-bedroom, 1.5-bathroom unit boasts a fabulous wrap-around deck, offering the perfect blend of comfort and convenience. Ideal for urban enthusiasts, professionals, or savvy investors seeking the vibrant downtown lifestyle. The master bedroom features a private 2-piece en-suite, complete with a walk-in closet, large window, and plush carpeting, creating a cozy retreat. The second bedroom, generously sized and carpeted, serves flexibly as an office or guest room. Step into the gallery kitchen, thoughtfully designed for functionality, with overhead cabinets maximizing storage and a seamless flow into the dining room. Ample cupboard and counter space cater to culinary enthusiasts. Entertain effortlessly in the bright and spacious living room, overlooking the expansive wrap-around balcony. This outdoor oasis provides ample room for lounging and dining, with additional storage enhancing its practicality. An underground parking stall and a large storage unit, ensuring both convenience and organization. Situated within walking distance to 17th Ave, an array of restaurants, numerous bus lines, and abundant shopping options, this property offers unparalleled value for downtown living or investment purposes. Seize the opportunity to experience downtown living at its finest—schedule your private showing today before it's too late! (id:51532)
Tags
| Property Summary |
|---|
| Building |
|---|
| Land |
|---|
| Level | Rooms | Dimensions |
|---|---|---|
| Main level | Living room | 14.75 Ft x 18.17 Ft |
| Other | 7.58 Ft x 7.58 Ft | |
| Dining room | 12.67 Ft x 8.17 Ft | |
| Laundry room | 3.00 Ft x 2.92 Ft | |
| Primary Bedroom | 13.67 Ft x 9.58 Ft | |
| Bedroom | 8.92 Ft x 14.58 Ft | |
| 4pc Bathroom | 4.83 Ft x 10.50 Ft | |
| 2pc Bathroom | 4.92 Ft x 4.50 Ft | |
| Other | 5.00 Ft x 10.92 Ft | |
| Other | 15.33 Ft x 4.92 Ft |
| Features | |||||
|---|---|---|---|---|---|
| No Animal Home | No Smoking Home | Washer | |||
| Refrigerator | Dishwasher | Stove | |||
| Dryer | Microwave | Window Coverings | |||
| Garage door opener | None | ||||




























