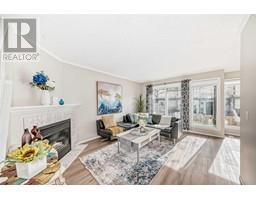205, 88 Arbour Lake Road NW Arbour Lake, Calgary, Alberta, CA
Address: 205, 88 Arbour Lake Road NW, Calgary, Alberta
Summary Report Property
- MKT IDA2120815
- Building TypeApartment
- Property TypeSingle Family
- StatusBuy
- Added2 weeks ago
- Bedrooms2
- Bathrooms2
- Area987 sq. ft.
- DirectionNo Data
- Added On02 May 2024
Property Overview
Gorgeous two bedroom, two bath, end unit with TWO side by side underground parking stalls. West facing mountain views plus a mini-split air conditioning unit and a gas fireplace in the living room - you can enjoy all the seasons here! Open floorplan, high ceilings and granite counters complement the well laid out kitchen with ample cupboard space and stainless steel appliances. Dining area is large enough to accommodate a dining table and desk space. The two bedrooms are separated by the main living areas with a full bathroom on either end, perfect for sharing with family, roommate, or guests. The primary has a large walk through closet which leads to a generous five piece bath. Room for all your things with both insuite storage in the laundry room and a storage locker in the parkade. West by Stonecroft offers a classy lobby with soaring ceilings, a dedicated bike storage room, fitness area, meeting/party room with a full kitchen, and lots of visitor parking in a separate parkade. Move in and be right at home in the amenities rich community of Arbour Lake where you have easy and close access to the LRT, shopping galore, bike and walking paths, the YMCA, plus the lake. At the lake you can take advantage of the beach, fishing and boating in the summer and skating in the winter. The perfect combination of ease, utility, convenience and fun! (id:51532)
Tags
| Property Summary |
|---|
| Building |
|---|
| Land |
|---|
| Level | Rooms | Dimensions |
|---|---|---|
| Main level | Other | 6.25 Ft x 5.33 Ft |
| Living room | 17.00 Ft x 10.92 Ft | |
| Dining room | 11.25 Ft x 8.42 Ft | |
| Kitchen | 9.75 Ft x 12.92 Ft | |
| Primary Bedroom | 11.17 Ft x 13.42 Ft | |
| Bedroom | 8.00 Ft x 10.08 Ft | |
| 4pc Bathroom | Measurements not available | |
| 4pc Bathroom | Measurements not available | |
| Laundry room | 4.75 Ft x 6.92 Ft | |
| Other | 4.33 Ft x 8.00 Ft |
| Features | |||||
|---|---|---|---|---|---|
| No Animal Home | No Smoking Home | Parking | |||
| Underground | Washer | Refrigerator | |||
| Window/Sleeve Air Conditioner | Range - Electric | Dishwasher | |||
| Dryer | Microwave Range Hood Combo | Window Coverings | |||
| Garage door opener | Wall unit | Exercise Centre | |||
| Party Room | |||||


















































