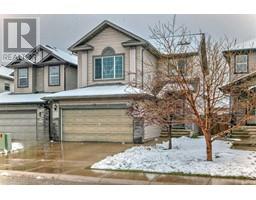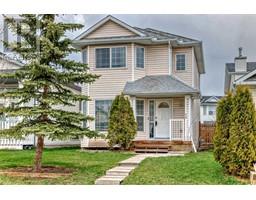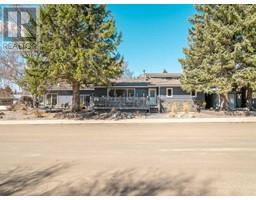209, 118 8 Street NE Bridgeland/Riverside, Calgary, Alberta, CA
Address: 209, 118 8 Street NE, Calgary, Alberta
Summary Report Property
- MKT IDA2111172
- Building TypeRow / Townhouse
- Property TypeSingle Family
- StatusBuy
- Added1 weeks ago
- Bedrooms2
- Bathrooms3
- Area1100 sq. ft.
- DirectionNo Data
- Added On08 May 2024
Property Overview
Location, location, location!! Welcome to Trendy Bridgeland with all the Shops, Restaurants, and Parks, plus bike and walking paths that can connect you all over the city. This IMMACULATE unit is located across from a Park and within walking distance of the LRT, downtown core, as well as the River. Enter into a unique and well-designed two-bedroom unit that boasts over 1100 sq ft of living space. Separate foyer area for guests to take their shoes off. The large living and dining room combination offers an open-concept layout to the kitchen. The kitchen features plenty of cabinets, and granite countertops, as well as a large island with a raised eating bar. Hardwood flooring flows throughout the entire unit. Upstairs to the two spacious bedrooms. One is overlooking the courtyard with its own private balcony and cheater door to the 4 piece bath. The second bedroom has a large closet and a 4 piece ensuite. Both bedrooms are also equipped with closet organizers. Convenient in-suite laundry can also be found on the upper level. This unit also features 3 outdoor living spaces; one is a patio in front with luscious plants and shrubs, the second is the south-facing balcony off the primary bedroom, and the third is the spectacular rooftop balcony that also has a private hot tub (as is). This space has an amazing view and really adds to how incredible this unit truly is. Don't forget about the two titled underground heated parking stalls, separate storage locker, and the bike storage area. Tremendous value, great location, and ready to move in!! (id:51532)
Tags
| Property Summary |
|---|
| Building |
|---|
| Land |
|---|
| Level | Rooms | Dimensions |
|---|---|---|
| Second level | Primary Bedroom | 13.58 Ft x 9.83 Ft |
| 4pc Bathroom | 8.92 Ft x 5.50 Ft | |
| Laundry room | 2.83 Ft x 2.67 Ft | |
| 4pc Bathroom | 8.92 Ft x 5.42 Ft | |
| Bedroom | 13.67 Ft x 10.00 Ft | |
| Other | 11.58 Ft x 4.83 Ft | |
| Main level | Kitchen | 16.00 Ft x 10.42 Ft |
| Dining room | 12.58 Ft x 7.42 Ft | |
| Living room | 12.58 Ft x 13.83 Ft | |
| 2pc Bathroom | 7.33 Ft x 3.08 Ft | |
| Other | 3.58 Ft x 3.25 Ft |
| Features | |||||
|---|---|---|---|---|---|
| See remarks | Closet Organizers | Parking | |||
| Underground | Refrigerator | Dishwasher | |||
| Stove | Window Coverings | Washer & Dryer | |||
| Window air conditioner | Wall unit | ||||





























































