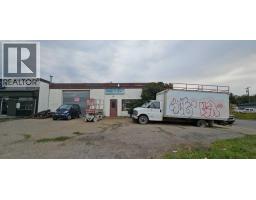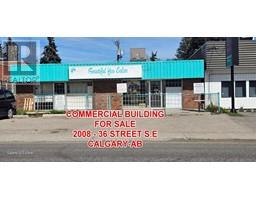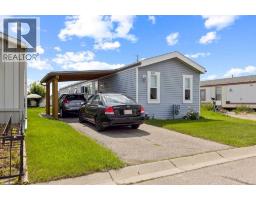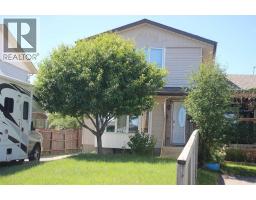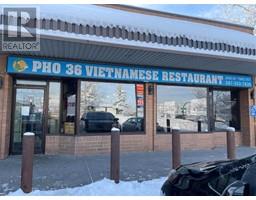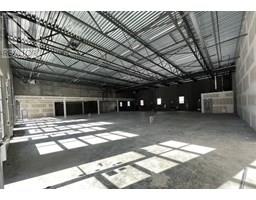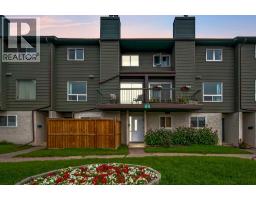209, 1540 29 Street NW St Andrews Heights, Calgary, Alberta, CA
Address: 209, 1540 29 Street NW, Calgary, Alberta
Summary Report Property
- MKT IDA2235477
- Building TypeRow / Townhouse
- Property TypeSingle Family
- StatusBuy
- Added8 weeks ago
- Bedrooms2
- Bathrooms1
- Area912 sq. ft.
- DirectionNo Data
- Added On12 Jul 2025
Property Overview
A Great Property to call home or a Prime investment opportunity across from the Foothills hospital, the new Cancer Center, and walking distance to University of Calgary! A Nice open FLOOR PLAN with plenty of Natural Light, where the Kitchen, Dining Room, and Living Room Flow together. Perfect location within the complex; where you'll enjoy the quiet time in your oversized fenced, south facing yard with Deck that backs onto a huge park/greenspace. This unit is 'move in' ready, with 2 good sized Bedrooms, 4 Piece Bathroom, in-suite Washer and Dryer, Maple hardwood flooring & cabinets & in-suite storage. Assigned covered parking stall close to unit, visitor parking available, a short walk to the hospital, shopping, transit, University of Calgary, Bus Routes, Professional Offices, and so much more! (id:51532)
Tags
| Property Summary |
|---|
| Building |
|---|
| Land |
|---|
| Level | Rooms | Dimensions |
|---|---|---|
| Main level | Other | 5.92 Ft x 5.25 Ft |
| Primary Bedroom | 15.17 Ft x 10.00 Ft | |
| Bedroom | 11.08 Ft x 8.92 Ft | |
| Laundry room | 5.25 Ft x 2.75 Ft | |
| Other | 5.92 Ft x 3.75 Ft | |
| 4pc Bathroom | 9.25 Ft x 5.00 Ft | |
| Furnace | 10.08 Ft x 5.50 Ft | |
| Kitchen | 9.75 Ft x 9.25 Ft | |
| Living room | 14.83 Ft x 11.08 Ft | |
| Dining room | 11.33 Ft x 8.17 Ft |
| Features | |||||
|---|---|---|---|---|---|
| PVC window | Parking | Washer | |||
| Refrigerator | Oven - Electric | Dishwasher | |||
| Dryer | Hood Fan | Window Coverings | |||
| None | |||||


































