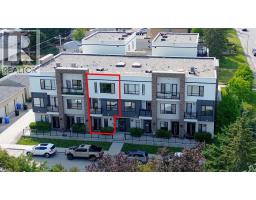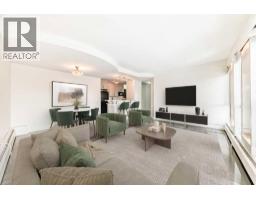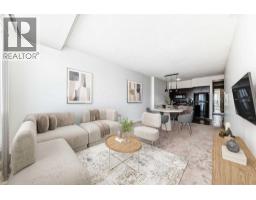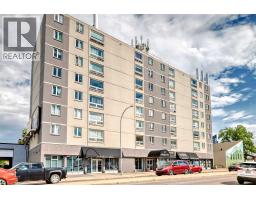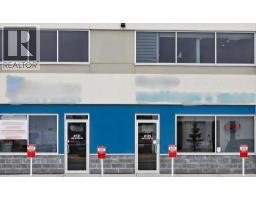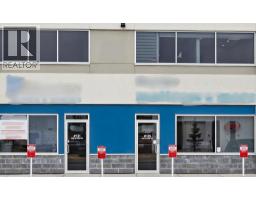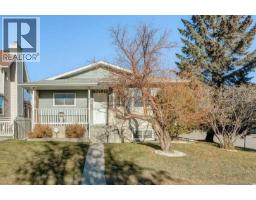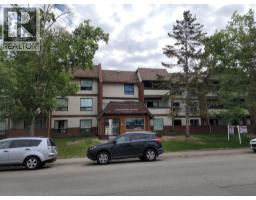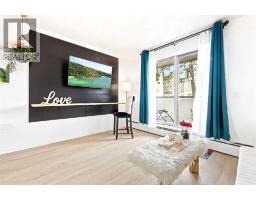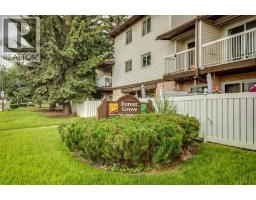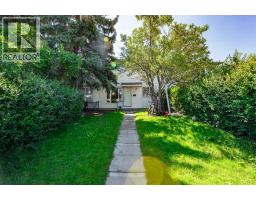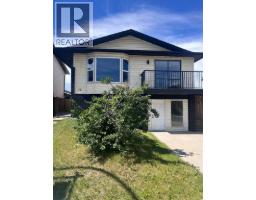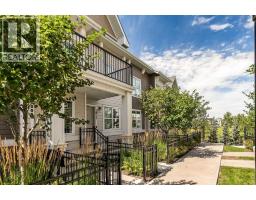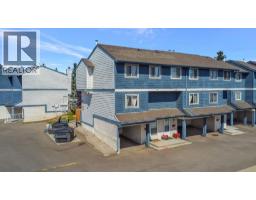209 Patterson Hill SW Patterson, Calgary, Alberta, CA
Address: 209 Patterson Hill SW, Calgary, Alberta
Summary Report Property
- MKT IDA2214569
- Building TypeHouse
- Property TypeSingle Family
- StatusBuy
- Added2 weeks ago
- Bedrooms3
- Bathrooms3
- Area1422 sq. ft.
- DirectionNo Data
- Added On21 Aug 2025
Property Overview
Open House! Sunday, August 24th, 2025, from 1:00 PM to 3:00 PM. Incredible 3-bedroom 3-bathroom bungalow in quiet & desirable Patterson – Welcome home to 209 Patterson Hill SW! This home has been beautifully maintained and showcases a bright & spacious open concept layout on the main level with vaulted ceilings – perfect for everyday living & entertaining. The gourmet kitchen is complete with granite countertops, stainless steel appliances, corner pantry, center island & counter seating. A casual dining area and spacious living area are framed by large windows, a cozy gas fireplace, and patio doors with steps out to the deck & backyard with southwest exposure. An additional formal dining room ensures you have space for all your family and friends. The primary suite features a luxurious 4-piece ensuite bath with a jetted soaker tub & walk-in shower, a walk-in closet, & patio door access to the deck. A second spacious bedroom, 4-piece bathroom, and coveted main floor laundry complete the main level. Downstairs, you will find the 3rd bedroom and bathroom, a large & open recreation/family room with a built-in bar, and a storage/utility room. Don’t miss the beautiful landscaping, mature trees, and double attached garage! Featuring a prime location close to beautiful Paskapoo Ravine, Winsport Park, Westside Recreation Centre & an abundance of shopping/dining amenities. Easy access throughout the city on nearby Stoney Tr, close to LRT/transit, & only 50 minutes to Canmore! Book your viewing today! (id:51532)
Tags
| Property Summary |
|---|
| Building |
|---|
| Land |
|---|
| Level | Rooms | Dimensions |
|---|---|---|
| Basement | Bedroom | 13.08 Ft x 11.92 Ft |
| Storage | 12.83 Ft x 8.42 Ft | |
| 3pc Bathroom | 9.83 Ft x 9.25 Ft | |
| Other | 8.08 Ft x 8.67 Ft | |
| Family room | 14.50 Ft x 13.92 Ft | |
| Other | 9.67 Ft x 13.42 Ft | |
| Other | 8.25 Ft x 5.92 Ft | |
| Recreational, Games room | 19.75 Ft x 13.92 Ft | |
| Main level | Other | 34.17 Ft x 12.33 Ft |
| Living room | 12.92 Ft x 15.83 Ft | |
| Other | 8.50 Ft x 9.00 Ft | |
| Kitchen | 10.50 Ft x 16.67 Ft | |
| 4pc Bathroom | 8.67 Ft x 9.33 Ft | |
| Other | 6.08 Ft x 6.08 Ft | |
| Primary Bedroom | 11.08 Ft x 14.08 Ft | |
| Dining room | 11.25 Ft x 12.00 Ft | |
| Pantry | 3.67 Ft x 3.67 Ft | |
| Other | 6.33 Ft x 11.17 Ft | |
| Laundry room | 6.58 Ft x 7.17 Ft | |
| Bedroom | 9.83 Ft x 11.50 Ft | |
| 4pc Bathroom | 4.92 Ft x 8.00 Ft |
| Features | |||||
|---|---|---|---|---|---|
| Concrete | Attached Garage(2) | Garage | |||
| Heated Garage | Washer | Refrigerator | |||
| Dishwasher | Stove | Dryer | |||
| Hood Fan | Garage door opener | None | |||




















































