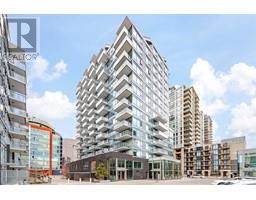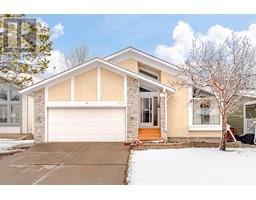2103, 145 Point Drive NW Point McKay, Calgary, Alberta, CA
Address: 2103, 145 Point Drive NW, Calgary, Alberta
Summary Report Property
- MKT IDA2116722
- Building TypeApartment
- Property TypeSingle Family
- StatusBuy
- Added2 weeks ago
- Bedrooms2
- Bathrooms2
- Area975 sq. ft.
- DirectionNo Data
- Added On03 May 2024
Property Overview
Penthouse with stunning Unobstructed Views of Downtown! We invite you to discover the exquisite complex of Riverside Tower I, situated in the highly coveted NW community of Point McKay. This unit encompasses over 900 sq ft of luxurious living space, featuring 2 bedrooms, 1.5 baths, an assigned storage unit, and an assigned underground parking space. As you enter, you are welcomed with beautiful New vinyl flooring and freshly painted walls throughout. The space is bright with an abundance of natural light streaming in from the expansive windows. The contemporary kitchen is equipped with wood cabinetry, stone countertops, and stainless steel appliances. There are 2 generously sized bedrooms, including the primary complete with a walk-through closet and 2-piece ensuite. An in-unit laundry room adds convenience for all occupants. This is an Adult only building with great amenities such as 24 hour concierge, security, fitness centre, and many more. Also attached to the complex is the Riverside Club, The Golf Academy and the popular Riverside Spa. Located in an exceptional location, right next to walking and bike paths along the Bow River and just steps away from Edworthy Park. This property offers easy access to schools, parks, playgrounds, restaurants, shopping, and is a quick commute to downtown, providing the perfect balance between work and play. Whether you're searching for an excellent family home or an outstanding investment opportunity, this remarkable property caters to both. Book your private viewing today! (id:51532)
Tags
| Property Summary |
|---|
| Building |
|---|
| Land |
|---|
| Level | Rooms | Dimensions |
|---|---|---|
| Main level | Living room | 5.47 M x 3.42 M |
| Kitchen | 3.03 M x 1.80 M | |
| Dining room | 3.18 M x 3.19 M | |
| Primary Bedroom | 4.95 M x 3.14 M | |
| Bedroom | 3.95 M x 2.67 M | |
| 4pc Bathroom | 1.85 M x 2.32 M | |
| 2pc Bathroom | 1.90 M x 1.37 M |
| Features | |||||
|---|---|---|---|---|---|
| No Smoking Home | Parking | Underground | |||
| Washer | Refrigerator | Dishwasher | |||
| Stove | Dryer | Hood Fan | |||
| Window Coverings | Wall unit | Exercise Centre | |||













































