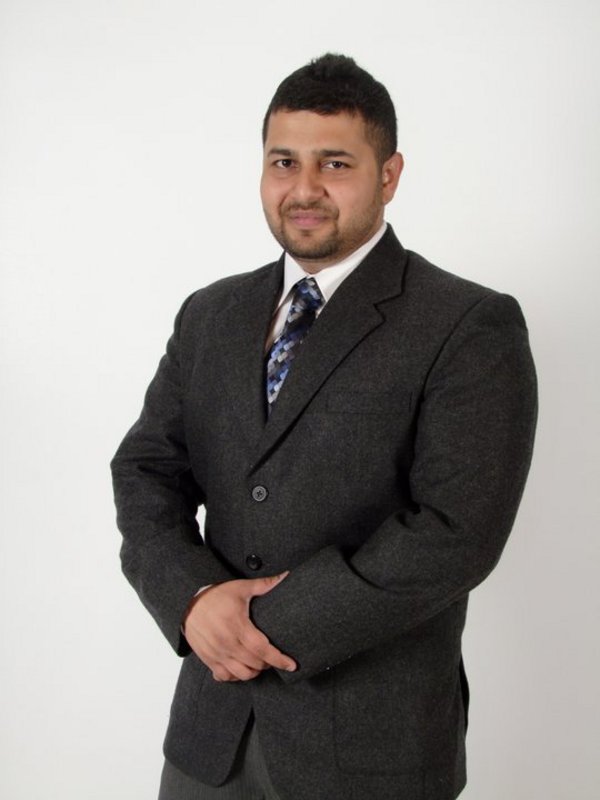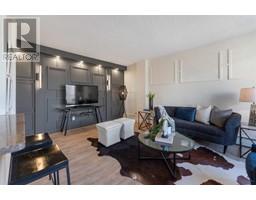2105, 111 Tarawood LANE NE Taradale, Calgary, Alberta, CA
Address: 2105, 111 Tarawood LANE NE, Calgary, Alberta
Summary Report Property
- MKT IDA2123398
- Building TypeRow / Townhouse
- Property TypeSingle Family
- StatusBuy
- Added1 weeks ago
- Bedrooms3
- Bathrooms2
- Area1136 sq. ft.
- DirectionNo Data
- Added On05 May 2024
Property Overview
Welcome to 111 Tarawood Lane NE. EXTREMELY CLEAN & WELL KEPT HOME in the desired community of TARADALE, NE. This CORNER+END unit is in a perfect "move in ready" condition and offers 3 GREAT SIZE bedrooms and 1.5 bathrooms in total. . As you walk into this FRESHLY PAINTED house you are greeted with a spacious bright living room with high ceilings and lots of natural light. Huge windows on both ends of the unit let in abundance of natural light. This open concept kitchen is separate from the living area. Upstairs you have a beautiful MASSIVE SIZED master bedroom with a walk-in-closet. Also 2 additional good size bedrooms and a FULL bathroom. Walking distance from NELSON MANDELA SCHOOL, TED HARRISON SCHOOL, TARADALE SCHOOL, CITY TRANSITS, Saddletowne LRT station, Shopping area, library, restaurants, Genesis Center, rec center and many other amenities makes this TOWN HOUSE even more appealing for prospective rentals options. The basement is unfinished and ready for development with your creativity and vision. This town house includes full laundry in the basement. The assigned parking for this unit is located in a convenient location right in front of the unit making it easier to carry groceries inside. Don’t miss out on this great opportunity to own this town home. Call now and book your showing. Open house everyday call for hours. (id:51532)
Tags
| Property Summary |
|---|
| Building |
|---|
| Land |
|---|
| Level | Rooms | Dimensions |
|---|---|---|
| Third level | Primary Bedroom | 17.17 Ft x 9.67 Ft |
| Bedroom | 11.00 Ft x 8.33 Ft | |
| Bedroom | 10.42 Ft x 8.42 Ft | |
| 4pc Bathroom | 8.50 Ft x 4.92 Ft | |
| Main level | Dining room | 7.83 Ft x 5.42 Ft |
| Living room | 15.25 Ft x 12.58 Ft | |
| Kitchen | 11.08 Ft x 9.33 Ft | |
| 2pc Bathroom | 4.67 Ft x 4.25 Ft |
| Features | |||||
|---|---|---|---|---|---|
| See remarks | No Animal Home | No Smoking Home | |||
| Washer | Refrigerator | Stove | |||
| Dryer | Microwave | Hood Fan | |||
| Window Coverings | None | ||||

















































