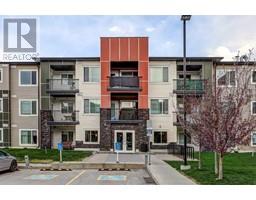211, 12 Sage Hill Terrace NW Sage Hill, Calgary, Alberta, CA
Address: 211, 12 Sage Hill Terrace NW, Calgary, Alberta
Summary Report Property
- MKT IDA2129071
- Building TypeApartment
- Property TypeSingle Family
- StatusBuy
- Added2 weeks ago
- Bedrooms2
- Bathrooms2
- Area788 sq. ft.
- DirectionNo Data
- Added On05 May 2024
Property Overview
Welcome to The Viridian, located in the lovely NW community of Sage Hill. Amenities are located within walking distance that include tons of shopping, strip malls, large grocery stores, major banks, popular restaurants and coffee shops. With very convenient access to major routes like Beddington, Stoney and Deerfoot Trails. This is a perfect location. The South Facing unit offers you almost 800 square feet of living space with a bright and open concept with 2 big bedrooms opposite from each other, 2 full baths, one of them being part of the master suite, a large living room with access to the south facing balcony, modern kitchen with an island complimented by granite counter tops and stainless steel appliances with a modern backsplash, dining, storage and laundry. Oh and did I mention heated underground parking? So much to offer at such a great price, this home will not last so call today! (id:51532)
Tags
| Property Summary |
|---|
| Building |
|---|
| Land |
|---|
| Level | Rooms | Dimensions |
|---|---|---|
| Main level | Foyer | 1.58 M x 2.23 M |
| Kitchen | 3.56 M x 5.01 M | |
| Living room | 4.55 M x 3.63 M | |
| Bedroom | 3.71 M x 2.67 M | |
| 4pc Bathroom | 2.44 M x 1.47 M | |
| Primary Bedroom | 3.18 M x 2.90 M | |
| 4pc Bathroom | 2.26 M x 1.50 M | |
| Laundry room | 1.37 M x 1.09 M |
| Features | |||||
|---|---|---|---|---|---|
| No Animal Home | No Smoking Home | Parking | |||
| Underground | Washer | Refrigerator | |||
| Dishwasher | Stove | Dryer | |||
| Microwave Range Hood Combo | Window Coverings | Garage door opener | |||
| None | |||||














































