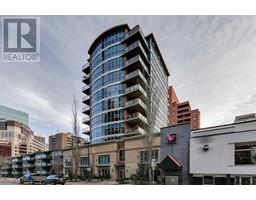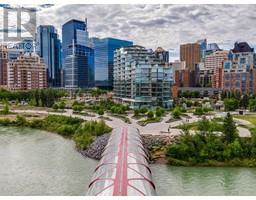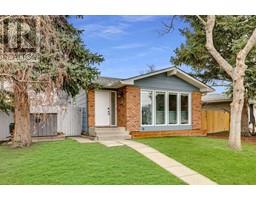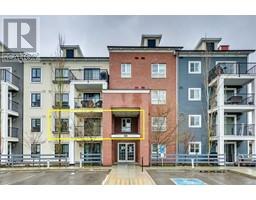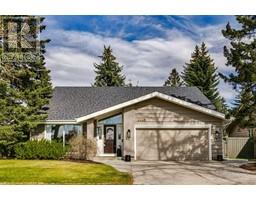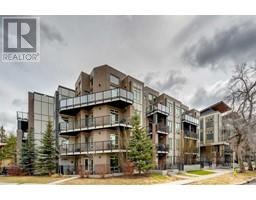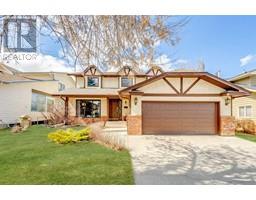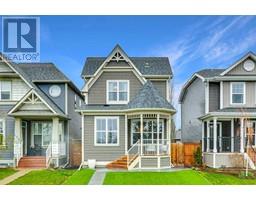217, 8355 19 Avenue SW Springbank Hill, Calgary, Alberta, CA
Address: 217, 8355 19 Avenue SW, Calgary, Alberta
Summary Report Property
- MKT IDA2109556
- Building TypeApartment
- Property TypeSingle Family
- StatusBuy
- Added2 weeks ago
- Bedrooms2
- Bathrooms2
- Area978 sq. ft.
- DirectionNo Data
- Added On01 May 2024
Property Overview
This boutique condo development offers the ultimate in convenience, steps away from the vibrant shops and restaurants of Aspen Landing and popular destinations like Blush Lane Organics and Lady Bug Cafe. Step inside and discover a thoughtfully designed living space boasting soaring 9ft ceilings and extensive in-suite storage, including a convenient same-floor storage room (3ft x 8ft x 9ft) and a second locker in the parkade. Two secure bike storage rooms provide further convenience. The heart of the home is the open-concept living area, featuring a professional-grade kitchen and expansive windows that bathe the space in natural light. Extend your living space onto the sprawling 308 sq.ft.wrap-around terrace, perfect for entertaining with breathtaking views of the environmental reserve. Enjoy the luxury of a natural gas BBQ line, ideal for creating memorable outdoor gatherings. You'll enjoy the top-of-the-line design kitchen package featuring custom closet organizers, soft-close dovetailed drawers, 41" cabinets, under-cabinet lighting, and upgraded KitchenAid stainless steel appliances. The stunning waterfall edge quartz island adds a touch of modern elegance. This pet-friendly condo ensures year-round comfort with in-floor heating and air conditioning. Additional features include visitor parking and Alberta New Home Warranty coverage. Built by Cove Properties, one of Calgary's top multifamily developers renowned for their quality craftsmanship, this exceptional 978 sq ft (1057 sq ft architectural measurement) condo offers everything you need for a luxurious and convenient lifestyle. Don't miss your chance to make it yours! (id:51532)
Tags
| Property Summary |
|---|
| Building |
|---|
| Land |
|---|
| Level | Rooms | Dimensions |
|---|---|---|
| Main level | Foyer | 8.75 Ft x 4.50 Ft |
| Kitchen | 9.83 Ft x 9.33 Ft | |
| Living room | 15.00 Ft x 10.33 Ft | |
| Dining room | 9.58 Ft x 6.75 Ft | |
| Laundry room | 5.42 Ft x 4.75 Ft | |
| Storage | 4.25 Ft x 2.75 Ft | |
| Other | 30.33 Ft x 10.75 Ft | |
| Primary Bedroom | 14.08 Ft x 10.00 Ft | |
| Bedroom | 10.25 Ft x 9.83 Ft | |
| 4pc Bathroom | 9.08 Ft x 4.92 Ft | |
| 4pc Bathroom | 8.25 Ft x 4.92 Ft |
| Features | |||||
|---|---|---|---|---|---|
| Closet Organizers | No Smoking Home | Parking | |||
| Refrigerator | Dishwasher | Stove | |||
| Microwave Range Hood Combo | Window Coverings | Washer/Dryer Stack-Up | |||
| Wall unit | |||||































